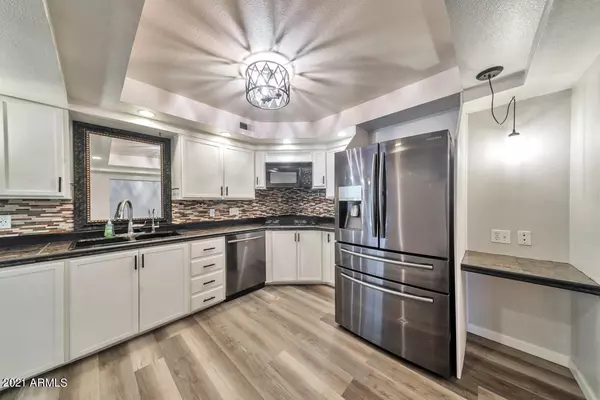For more information regarding the value of a property, please contact us for a free consultation.
6749 N 14TH Drive Phoenix, AZ 85013
Want to know what your home might be worth? Contact us for a FREE valuation!

Our team is ready to help you sell your home for the highest possible price ASAP
Key Details
Sold Price $499,900
Property Type Single Family Home
Sub Type Single Family - Detached
Listing Status Sold
Purchase Type For Sale
Square Footage 2,100 sqft
Price per Sqft $238
Subdivision Paramount Vista 2
MLS Listing ID 6271424
Sold Date 09/10/21
Style Ranch
Bedrooms 4
HOA Y/N No
Originating Board Arizona Regional Multiple Listing Service (ARMLS)
Year Built 1953
Annual Tax Amount $2,419
Tax Year 2020
Lot Size 9,853 Sqft
Acres 0.23
Property Description
Unique property in a prime location. Close proximity to Central Corridor area with endless dining and shopping options. Home was just updated to include new custom kitchen cabinets, new flooring, new paint, an upgraded bathroom and more! Gorgeous backyard with countless unique features- a true entertainers dream. 3 custom water features, custom built pergola and gazebo areas, built in BBQ and bar. Expansive garden areas with mature vegetation. Landscaping includes extensive pavers, grass, seating, mature trees and more. Children's play area with faux grass. Custom sliding oversized RV gate opens to a fully functional covered outdoor workshop- a craftsman's dream! Owner was raised in this home and raised his family here as well- truly a well loved home ready for your family to love as well
Location
State AZ
County Maricopa
Community Paramount Vista 2
Direction From the 51 freeway, exit Glendale avenue, travel West to 14th Drive. 1 block East of 15th Avenue, South on 14th Drive to property
Rooms
Other Rooms Separate Workshop, Great Room, Family Room
Master Bedroom Split
Den/Bedroom Plus 4
Separate Den/Office N
Interior
Interior Features Breakfast Bar, No Interior Steps, Soft Water Loop, Pantry, Double Vanity, Full Bth Master Bdrm, Separate Shwr & Tub, Tub with Jets, Granite Counters
Heating Electric, ENERGY STAR Qualified Equipment
Cooling Refrigeration, Programmable Thmstat, Wall/Window Unit(s), Ceiling Fan(s)
Flooring Vinyl, Tile
Fireplaces Number No Fireplace
Fireplaces Type None
Fireplace No
Window Features Double Pane Windows
SPA Above Ground
Laundry WshrDry HookUp Only
Exterior
Exterior Feature Covered Patio(s), Playground, Gazebo/Ramada, Patio, Private Yard, Storage, Built-in Barbecue
Parking Features RV Gate, Separate Strge Area
Carport Spaces 1
Fence Block
Pool None
Utilities Available SRP
Amenities Available Other
Roof Type Composition
Accessibility Mltpl Entries/Exits, Bath Grab Bars
Private Pool No
Building
Lot Description Sprinklers In Rear, Sprinklers In Front, Grass Front, Grass Back, Auto Timer H2O Front, Auto Timer H2O Back
Story 1
Builder Name unknown
Sewer Public Sewer
Water City Water
Architectural Style Ranch
Structure Type Covered Patio(s),Playground,Gazebo/Ramada,Patio,Private Yard,Storage,Built-in Barbecue
New Construction No
Schools
Elementary Schools Maryland Elementary School
Middle Schools Royal Palm Middle School
High Schools Washington High School
School District Glendale Union High School District
Others
HOA Fee Include No Fees
Senior Community No
Tax ID 156-22-058
Ownership Fee Simple
Acceptable Financing Cash, Conventional, FHA, VA Loan
Horse Property N
Listing Terms Cash, Conventional, FHA, VA Loan
Financing Conventional
Read Less

Copyright 2025 Arizona Regional Multiple Listing Service, Inc. All rights reserved.
Bought with Redfin Corporation




