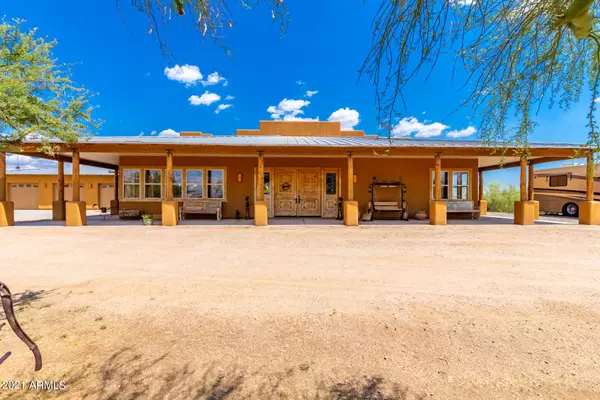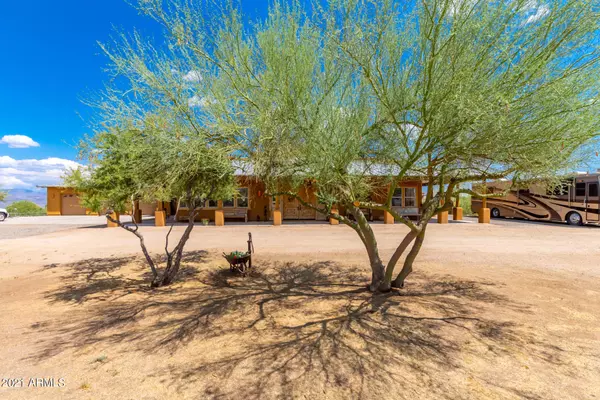For more information regarding the value of a property, please contact us for a free consultation.
30817 N 144TH Street Scottsdale, AZ 85262
Want to know what your home might be worth? Contact us for a FREE valuation!

Our team is ready to help you sell your home for the highest possible price ASAP
Key Details
Sold Price $1,000,000
Property Type Single Family Home
Sub Type Single Family - Detached
Listing Status Sold
Purchase Type For Sale
Square Footage 4,455 sqft
Price per Sqft $224
Subdivision E2 W2 Of N2 Sw4 Nw4 Sec 2
MLS Listing ID 6267895
Sold Date 12/23/21
Style Ranch,Territorial/Santa Fe
Bedrooms 4
HOA Y/N No
Originating Board Arizona Regional Multiple Listing Service (ARMLS)
Year Built 1999
Annual Tax Amount $3,810
Tax Year 2020
Lot Size 5.000 Acres
Acres 5.0
Property Description
Gorgeous Custom Home is situated on 5 acres just one mile away from the Scottsdale Preserve! This Unique Horse Property is quietly tucked away, with amazing Mountain Views that can be enjoyed from the wrap around porch! Great Room living with fireplace that is over looked from the gourmet Kitchen. Perfect for entertaining and gatherings! Lots of natural light. Formal Dining. Split floorplan. 2 Master Suites. 4 bedroom plus office. The covered patio creates an outdoor living space with a cozy fireplace. Horse amenities include 6 Covered Stalls, covered Hay Barn and Tack Room. 2 Arenas (90'x50' & 95'x65'), one Round Holding area and a fully fenced Turnout area. Property has room for all your toys so you can easily enjoy all that the Tonto National Forest has to offer.
Location
State AZ
County Maricopa
Community E2 W2 Of N2 Sw4 Nw4 Sec 2
Direction North on 144th then East on Lowden to property. Sign on Lowden
Rooms
Other Rooms Great Room
Master Bedroom Split
Den/Bedroom Plus 5
Separate Den/Office Y
Interior
Interior Features Eat-in Kitchen, Breakfast Bar, Central Vacuum, Soft Water Loop, Kitchen Island, Pantry, 2 Master Baths, Double Vanity, Full Bth Master Bdrm, Separate Shwr & Tub, Tub with Jets, Granite Counters
Heating Electric
Cooling Refrigeration, Ceiling Fan(s)
Flooring Carpet, Tile, Wood
Fireplaces Type 1 Fireplace, Exterior Fireplace
Fireplace Yes
Window Features Double Pane Windows
SPA None
Laundry Wshr/Dry HookUp Only
Exterior
Exterior Feature Circular Drive, Covered Patio(s)
Parking Features RV Access/Parking
Garage Spaces 3.0
Garage Description 3.0
Fence Block, Wrought Iron
Pool None
Community Features Horse Facility
Utilities Available SRP
Amenities Available None
View Mountain(s)
Roof Type Built-Up
Private Pool No
Building
Lot Description Natural Desert Back, Natural Desert Front
Story 1
Builder Name UNK
Sewer Septic Tank
Water Well - Pvtly Owned, Shared Well
Architectural Style Ranch, Territorial/Santa Fe
Structure Type Circular Drive,Covered Patio(s)
New Construction No
Schools
Elementary Schools Desert Sun Academy
Middle Schools Cactus Canyon Junior High
High Schools Cactus Shadows High School
School District Cave Creek Unified District
Others
HOA Fee Include No Fees
Senior Community No
Tax ID 219-40-027-D
Ownership Fee Simple
Acceptable Financing Cash, Conventional, VA Loan
Horse Property Y
Horse Feature Arena, Barn, Corral(s), Stall
Listing Terms Cash, Conventional, VA Loan
Financing Conventional
Read Less

Copyright 2025 Arizona Regional Multiple Listing Service, Inc. All rights reserved.
Bought with Realty Executives Arizona Territory




