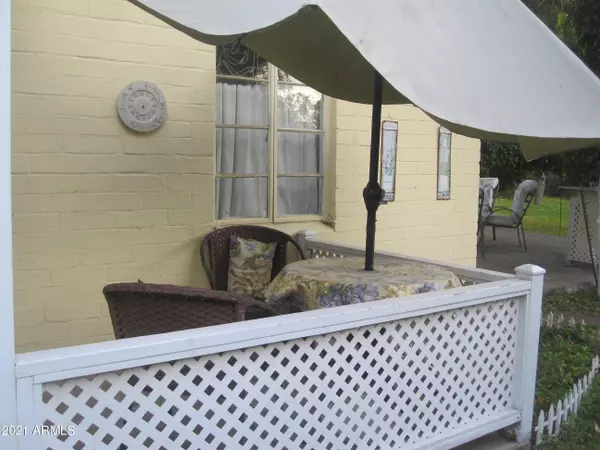For more information regarding the value of a property, please contact us for a free consultation.
6125 N 36TH Avenue Phoenix, AZ 85019
Want to know what your home might be worth? Contact us for a FREE valuation!

Our team is ready to help you sell your home for the highest possible price ASAP
Key Details
Sold Price $273,000
Property Type Single Family Home
Sub Type Single Family - Detached
Listing Status Sold
Purchase Type For Sale
Square Footage 1,405 sqft
Price per Sqft $194
Subdivision Buena Vista Homes Lot 3
MLS Listing ID 6259015
Sold Date 07/15/21
Style Ranch
Bedrooms 3
HOA Y/N No
Originating Board Arizona Regional Multiple Listing Service (ARMLS)
Year Built 1946
Annual Tax Amount $772
Tax Year 2020
Lot Size 0.297 Acres
Acres 0.3
Property Description
***SELLER SAYS NO MORE SHOWINGS AT THIS TIME***Super Hard to find IN-TOWN HORSE PROPERTY w/1 corral, mature trees, lush landscaping & green grass. True Country life in the heart of the city. Flood irrigation=cheap water. Home placement on North end of 1/3 acre created best utilization of the lot leaving plenty of room to grow your own garden or raise animals. Extra wide carport has attached storage complete w/roll up door. This cute home has PERSONALITY. Updated kitchen countertop, sink, refinished cabinets & hardware. All Tile except Sitting Room. Master has SEPARATE SITTING ROOM/OFFICE & private Bathroom. 2014 Sewer Main Replaced. 2011 Roof, 2013 HWH, Cooler Motor in 2014. Home is cooled by 3 window units. Evap Cooler unused for 2 years. Selling AS-IS
Location
State AZ
County Maricopa
Community Buena Vista Homes Lot 3
Direction On 35th Ave from Bethany Home Rd, go North to light at Rose Ln. West on Rose Ln to 36th Ave. (looks like paved alley) South on 36th Ave ENTER ONLY FROM ROSE Ln. 36TH IS ONE WAY GOING SOUTH
Rooms
Other Rooms Separate Workshop
Master Bedroom Not split
Den/Bedroom Plus 4
Separate Den/Office Y
Interior
Interior Features Eat-in Kitchen, Pantry, 3/4 Bath Master Bdrm, High Speed Internet, Laminate Counters
Heating Natural Gas
Cooling Evaporative Cooling, Wall/Window Unit(s), Ceiling Fan(s)
Flooring Carpet, Tile
Fireplaces Type 1 Fireplace
Fireplace Yes
Window Features Wood Frames
SPA None
Laundry Wshr/Dry HookUp Only
Exterior
Exterior Feature Covered Patio(s), Patio, Storage
Parking Features Separate Strge Area
Carport Spaces 2
Fence Chain Link, Wood, Wire
Pool None
Landscape Description Flood Irrigation
Utilities Available SRP, SW Gas
Amenities Available Other
Roof Type Composition
Private Pool No
Building
Lot Description Alley, Grass Front, Grass Back, Flood Irrigation
Story 1
Builder Name unknown
Sewer Public Sewer
Water City Water
Architectural Style Ranch
Structure Type Covered Patio(s),Patio,Storage
New Construction No
Schools
Elementary Schools Catalina Ventura School
Middle Schools Catalina Ventura School
High Schools Alhambra High School
School District Phoenix Union High School District
Others
HOA Fee Include No Fees
Senior Community No
Tax ID 152-08-042
Ownership Fee Simple
Acceptable Financing Cash, Conventional
Horse Property Y
Horse Feature Corral(s)
Listing Terms Cash, Conventional
Financing Cash
Read Less

Copyright 2025 Arizona Regional Multiple Listing Service, Inc. All rights reserved.
Bought with Century 21 Arizona Foothills




