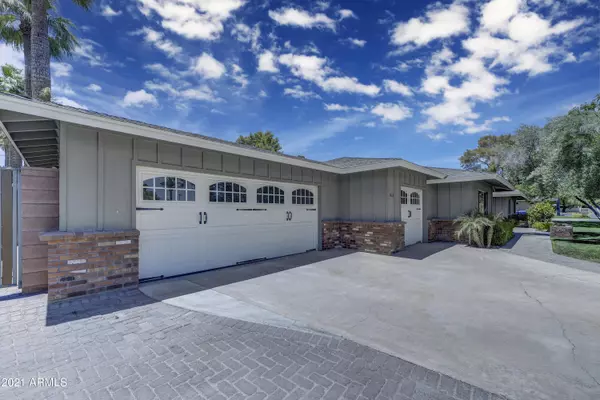For more information regarding the value of a property, please contact us for a free consultation.
7602 N 14TH Avenue Phoenix, AZ 85021
Want to know what your home might be worth? Contact us for a FREE valuation!

Our team is ready to help you sell your home for the highest possible price ASAP
Key Details
Sold Price $1,295,000
Property Type Single Family Home
Sub Type Single Family - Detached
Listing Status Sold
Purchase Type For Sale
Square Footage 3,180 sqft
Price per Sqft $407
Subdivision Westwind Estates
MLS Listing ID 6250254
Sold Date 07/06/21
Style Ranch
Bedrooms 5
HOA Y/N No
Originating Board Arizona Regional Multiple Listing Service (ARMLS)
Year Built 1959
Annual Tax Amount $7,185
Tax Year 2020
Lot Size 0.384 Acres
Acres 0.38
Property Description
Newly remodeled, open & bright ranch home on oversized grassy lot, including separate guest quarters (NOT included in the main house square footage). Over $185K spent on interior remodel in 2021, including all new flooring, cabinetry, & appliances. Over $125K spent on backyard in 2018. Entering the front door you have a quaint formal sitting area. Just past the entrance is the generous completely remodeled kitchen with large island, that looks through to the great room/formal dining room with stacked stone fireplace and 3 sets of Arcadia doors that open to the backyard. The master bedroom is huge with it's own entrance to the backyard. Out back, you'll love the lush landscaping & grand covered patio including diving pool, built-in BBQ & smoker, and built-in hot tub. Finally, don't miss the additional guest house that could also be used as a private office with full bathroom.
Location
State AZ
County Maricopa
Community Westwind Estates
Direction West to 11th Ave., South to Frier, West to 14th Ave., South to home.
Rooms
Other Rooms Guest Qtrs-Sep Entrn, Great Room, Family Room, BonusGame Room
Guest Accommodations 441.0
Den/Bedroom Plus 7
Separate Den/Office Y
Interior
Interior Features Eat-in Kitchen, Breakfast Bar, Vaulted Ceiling(s), Kitchen Island, 3/4 Bath Master Bdrm, Double Vanity, High Speed Internet, Granite Counters
Heating Natural Gas
Cooling Refrigeration, Ceiling Fan(s)
Flooring Tile, Wood
Fireplaces Type 1 Fireplace, Living Room, Gas
Fireplace Yes
Window Features Skylight(s),Double Pane Windows
SPA Above Ground,Heated,Private
Laundry Engy Star (See Rmks), Wshr/Dry HookUp Only
Exterior
Exterior Feature Covered Patio(s), Storage, Built-in Barbecue, Separate Guest House
Parking Features Electric Door Opener, RV Gate
Garage Spaces 3.0
Garage Description 3.0
Fence Block, Wood
Pool Diving Pool, Private
Utilities Available SRP, SW Gas
Amenities Available None
Roof Type Composition,Built-Up
Private Pool Yes
Building
Lot Description Sprinklers In Rear, Sprinklers In Front, Alley, Grass Front, Grass Back
Story 1
Unit Features Ground Level
Builder Name Unknown
Sewer Public Sewer
Water City Water
Architectural Style Ranch
Structure Type Covered Patio(s),Storage,Built-in Barbecue, Separate Guest House
New Construction No
Schools
Elementary Schools Orangewood School
Middle Schools Royal Palm Middle School
High Schools Washington High School
School District Glendale Union High School District
Others
HOA Fee Include No Fees
Senior Community No
Tax ID 157-07-059-A
Ownership Fee Simple
Acceptable Financing Cash, Conventional
Horse Property N
Listing Terms Cash, Conventional
Financing Other
Read Less

Copyright 2025 Arizona Regional Multiple Listing Service, Inc. All rights reserved.
Bought with eXp Realty




