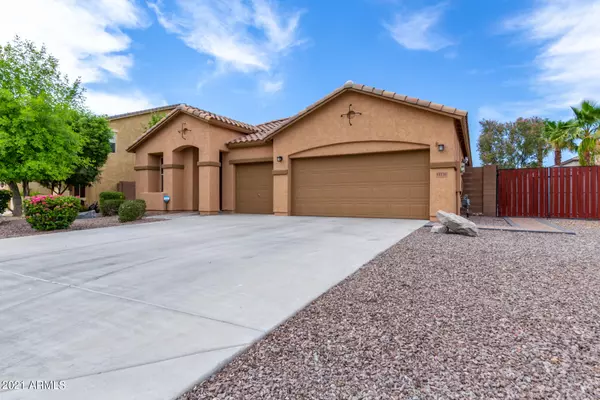For more information regarding the value of a property, please contact us for a free consultation.
11138 E REMBRANDT Avenue Mesa, AZ 85212
Want to know what your home might be worth? Contact us for a FREE valuation!

Our team is ready to help you sell your home for the highest possible price ASAP
Key Details
Sold Price $460,000
Property Type Single Family Home
Sub Type Single Family - Detached
Listing Status Sold
Purchase Type For Sale
Square Footage 2,237 sqft
Price per Sqft $205
Subdivision Nova Vista Unit C
MLS Listing ID 6249530
Sold Date 07/12/21
Bedrooms 4
HOA Fees $101/qua
HOA Y/N Yes
Originating Board Arizona Regional Multiple Listing Service (ARMLS)
Year Built 2012
Annual Tax Amount $2,703
Tax Year 2020
Lot Size 10,400 Sqft
Acres 0.24
Property Description
Don't miss this great home in Mesa. 4 Bedrm, 2.5 bath single level, w/ 3 car garage and RV Gate. Entering the home you have a nice Living Rm and Formal dining. Kitchen has granite counters, Staggered cabinets w/crown molding. Good sized family rm and it has Surround sound. Backyard includes large patio redone in Pavers, built in BBQ and large area of Artifical turf. Pavers extend from patio to walk way that goes all the way around the home to the side yard with RV gate. It is within walking distance of Meridan Elementary Community walking paths and play grounds. Solar system is owned. Black Refrigerator in garage can convey as is if buyer would like. Extra large lot at 10,400 sq ft.
Location
State AZ
County Maricopa
Community Nova Vista Unit C
Direction South on Signal Butte, L on Reuben, R on Parkwood, R on Flora, L on Rafael, R on Harlan, R on Rembrandt
Rooms
Other Rooms Family Room
Den/Bedroom Plus 4
Separate Den/Office N
Interior
Interior Features Eat-in Kitchen, Drink Wtr Filter Sys, No Interior Steps, Pantry, Double Vanity, Separate Shwr & Tub, High Speed Internet, Granite Counters
Heating Natural Gas
Cooling Refrigeration, Ceiling Fan(s)
Flooring Carpet, Vinyl, Tile
Fireplaces Number No Fireplace
Fireplaces Type None
Fireplace No
Window Features Double Pane Windows
SPA None
Exterior
Exterior Feature Covered Patio(s), Patio, Storage
Parking Features Dir Entry frm Garage, Electric Door Opener, RV Gate
Garage Spaces 3.0
Garage Description 3.0
Fence Block
Pool None
Landscape Description Irrigation Back, Irrigation Front
Community Features Playground, Biking/Walking Path
Utilities Available SRP, SW Gas
Amenities Available Management
Roof Type Tile
Accessibility Bath Roll-Under Sink, Bath Roll-In Shower, Bath Grab Bars
Private Pool No
Building
Lot Description Gravel/Stone Front, Synthetic Grass Back, Auto Timer H2O Front, Auto Timer H2O Back, Irrigation Front, Irrigation Back
Story 1
Builder Name Standard Pacific Homes
Sewer Public Sewer
Water City Water
Structure Type Covered Patio(s),Patio,Storage
New Construction No
Schools
Elementary Schools Meridian
Middle Schools Desert Ridge Jr. High
High Schools Desert Ridge High
School District Gilbert Unified District
Others
HOA Name Highland Ridge
HOA Fee Include Maintenance Grounds
Senior Community No
Tax ID 304-34-423
Ownership Fee Simple
Acceptable Financing Cash, Conventional, VA Loan
Horse Property N
Listing Terms Cash, Conventional, VA Loan
Financing Conventional
Read Less

Copyright 2025 Arizona Regional Multiple Listing Service, Inc. All rights reserved.
Bought with Shadow Hawk Realty, LLC




