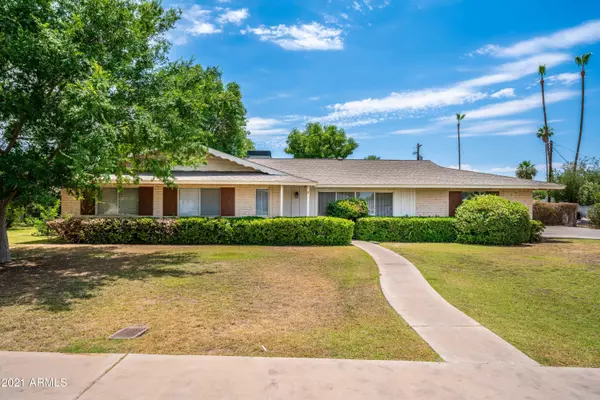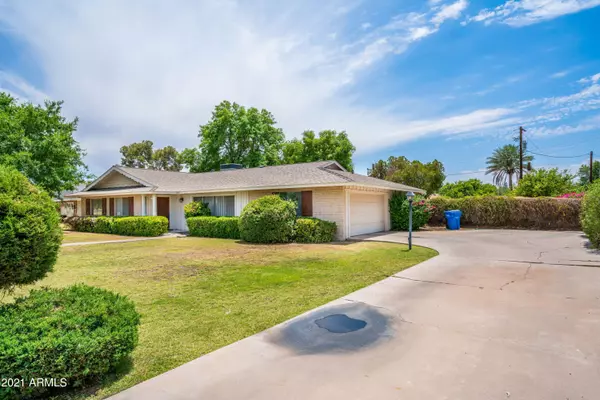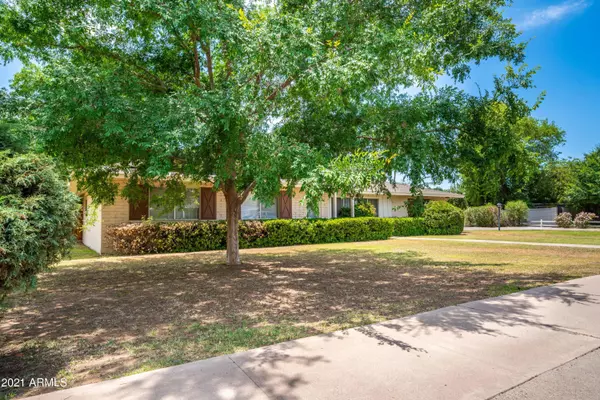For more information regarding the value of a property, please contact us for a free consultation.
1119 W FRIER Drive Phoenix, AZ 85021
Want to know what your home might be worth? Contact us for a FREE valuation!

Our team is ready to help you sell your home for the highest possible price ASAP
Key Details
Sold Price $643,277
Property Type Single Family Home
Sub Type Single Family - Detached
Listing Status Sold
Purchase Type For Sale
Square Footage 1,796 sqft
Price per Sqft $358
Subdivision Westwind Estates
MLS Listing ID 6246474
Sold Date 07/19/21
Bedrooms 3
HOA Y/N No
Originating Board Arizona Regional Multiple Listing Service (ARMLS)
Year Built 1959
Annual Tax Amount $3,492
Tax Year 2020
Lot Size 0.344 Acres
Acres 0.34
Property Description
Westwind Estates, one of Central Phoenix's most charming neighborhoods. The winding green streets have a great energy and are close to the best the city offers. For over 40 years this has been a well loved and cherished home. Granite counter tops, stainless steel appliances, owner's suite with walk in closet, 2 additional bedrooms are a very nice size. Now it is time for the next owners to create a home they will truly love and make their own. The home sits on a nearly 15,000 square foot north/south lot. The pool has been updated and the home does NOT have add on rooms. It could be easily lived in the way it is and updated at a later date. This is a rare opportunity.
Location
State AZ
County Maricopa
Community Westwind Estates
Direction North on 7th Ave, West on Orangewood, South on 11th Ave, West on Frier to Home on left
Rooms
Master Bedroom Downstairs
Den/Bedroom Plus 3
Separate Den/Office N
Interior
Interior Features Master Downstairs, Pantry, 3/4 Bath Master Bdrm, Double Vanity, Granite Counters
Heating Electric
Cooling Refrigeration, Programmable Thmstat, Ceiling Fan(s)
Flooring Carpet, Laminate, Tile
Fireplaces Number No Fireplace
Fireplaces Type None
Fireplace No
SPA None
Exterior
Garage Spaces 2.0
Garage Description 2.0
Fence Block
Pool Private
Landscape Description Flood Irrigation
Community Features Near Bus Stop
Utilities Available SRP, SW Gas
Amenities Available None
Roof Type Composition
Private Pool Yes
Building
Lot Description Sprinklers In Rear, Sprinklers In Front, Grass Front, Grass Back, Auto Timer H2O Front, Auto Timer H2O Back, Flood Irrigation
Story 1
Builder Name unknown
Sewer Public Sewer
Water City Water
New Construction No
Schools
Elementary Schools Orangewood School
Middle Schools Royal Palm Middle School
High Schools Glendale High School
School District Glendale Union High School District
Others
HOA Fee Include No Fees
Senior Community No
Tax ID 157-07-070
Ownership Fee Simple
Acceptable Financing Cash, Conventional, FHA, VA Loan
Horse Property N
Listing Terms Cash, Conventional, FHA, VA Loan
Financing Conventional
Read Less

Copyright 2025 Arizona Regional Multiple Listing Service, Inc. All rights reserved.
Bought with Realty Executives




