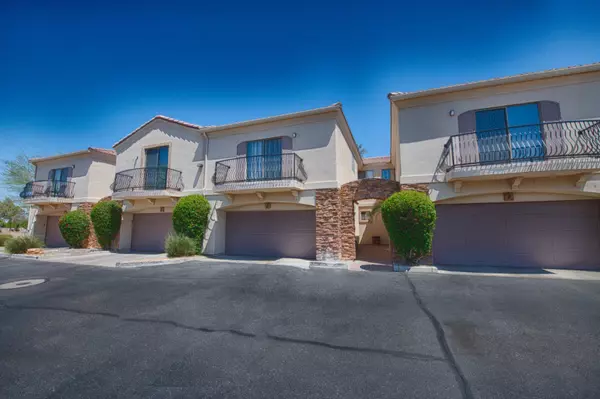For more information regarding the value of a property, please contact us for a free consultation.
7303 N 14TH Street #3 Phoenix, AZ 85020
Want to know what your home might be worth? Contact us for a FREE valuation!

Our team is ready to help you sell your home for the highest possible price ASAP
Key Details
Sold Price $426,000
Property Type Townhouse
Sub Type Townhouse
Listing Status Sold
Purchase Type For Sale
Square Footage 1,800 sqft
Price per Sqft $236
Subdivision Villas At Squaw Peak Condominium
MLS Listing ID 6236063
Sold Date 07/15/21
Style Santa Barbara/Tuscan, Territorial/Santa Fe
Bedrooms 3
HOA Fees $215/mo
HOA Y/N Yes
Originating Board Arizona Regional Multiple Listing Service (ARMLS)
Year Built 2003
Annual Tax Amount $2,313
Tax Year 2020
Lot Size 175 Sqft
Property Description
Beautiful wood flooring throughout upstairs, the back patio, huge master bedroom, great location! Property is a must see! Two car garage, high ceilings, walk in closet, storage space, peaceful. 3bd2.5ba. This incredible townhome has a balcony outside the Master bedroom that looks out over the canal path, incredible unobstructed view. The wood flooring upstairs is of rich mahogany bamboo, superior quality. The elegant black iron railings add character and openness to the home. Spacious living area and kitchen boasting large size maple cabinets. Perfect location and central, there is little to no traffic noise and great energy efficiency. Squaw Peak Mountain Preserve trails are less than a mile away. Great loc! Great$! Move in ready!
Location
State AZ
County Maricopa
Community Villas At Squaw Peak Condominium
Direction Az 51 to Glendale Ave.; W to 16th st; N to Orangewood; W to 14th St; S to Villas@Squaw Peak
Rooms
Master Bedroom Upstairs
Den/Bedroom Plus 3
Separate Den/Office N
Interior
Interior Features Mstr Bdrm Sitting Rm, Upstairs, Walk-In Closet(s), Eat-in Kitchen, Breakfast Bar, Vaulted Ceiling(s), Kitchen Island, Pantry, Double Vanity, Full Bth Master Bdrm, Separate Shwr & Tub, Granite Counters
Heating Natural Gas
Cooling Refrigeration, Programmable Thmstat, Ceiling Fan(s)
Flooring Tile
Fireplaces Type Gas
Fireplace Yes
SPA None
Laundry Dryer Included, Inside, Washer Included
Exterior
Exterior Feature Balcony, Gazebo/Ramada, Private Street(s)
Parking Features Electric Door Opener, Tandem
Garage Spaces 2.0
Garage Description 2.0
Fence Block, Wrought Iron
Pool None
Community Features Near Bus Stop, Biking/Walking Path
Utilities Available APS, SW Gas
Amenities Available Management, Rental OK (See Rmks)
View City Lights
Roof Type Tile, Concrete
Accessibility Accessible Hallway(s)
Building
Lot Description Desert Front, Gravel/Stone Front, Gravel/Stone Back, Grass Front, Natural Desert Front
Story 2
Builder Name Unknown
Sewer Public Sewer
Water City Water
Architectural Style Santa Barbara/Tuscan, Territorial/Santa Fe
Structure Type Balcony, Gazebo/Ramada, Private Street(s)
New Construction No
Schools
Elementary Schools Madison Heights Elementary School
Middle Schools Madison #1 Middle School
High Schools Phoenix Union Cyber High School
School District Phoenix Union High School District
Others
HOA Name Villas @ Squaw Peak
HOA Fee Include Roof Repair, Pest Control, Water, Front Yard Maint, Sewer, Garbage Collection, Street Maint
Senior Community No
Tax ID 160-25-307
Ownership Fee Simple
Acceptable Financing Cash, Conventional
Horse Property N
Listing Terms Cash, Conventional
Financing Conventional
Read Less

Copyright 2025 Arizona Regional Multiple Listing Service, Inc. All rights reserved.
Bought with Non-MLS Office




