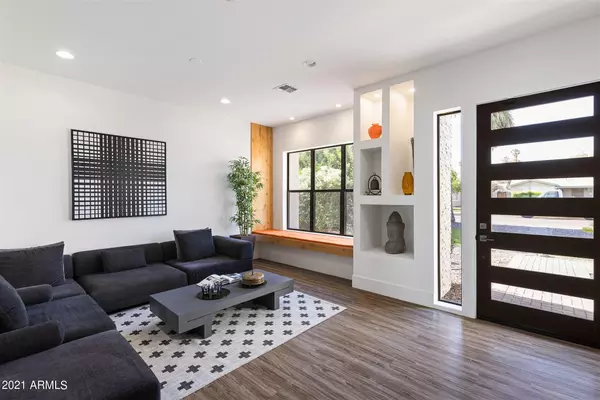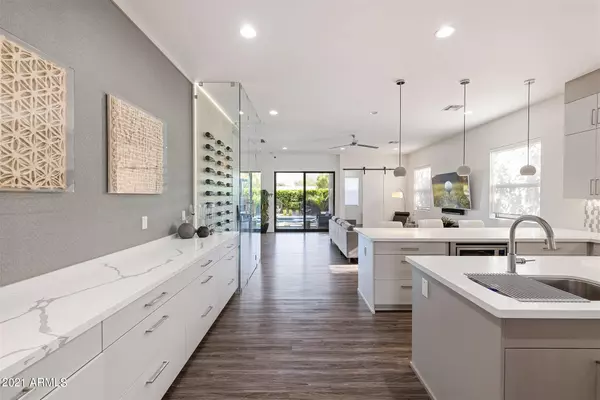For more information regarding the value of a property, please contact us for a free consultation.
2935 E MULBERRY Drive Phoenix, AZ 85016
Want to know what your home might be worth? Contact us for a FREE valuation!

Our team is ready to help you sell your home for the highest possible price ASAP
Key Details
Sold Price $925,000
Property Type Single Family Home
Sub Type Single Family - Detached
Listing Status Sold
Purchase Type For Sale
Square Footage 2,343 sqft
Price per Sqft $394
Subdivision Mountain View Park Plat 2 Blks 3-7
MLS Listing ID 6241406
Sold Date 08/05/21
Style Contemporary
Bedrooms 3
HOA Y/N No
Originating Board Arizona Regional Multiple Listing Service (ARMLS)
Year Built 2018
Annual Tax Amount $3,934
Tax Year 2020
Lot Size 7,971 Sqft
Acres 0.18
Property Description
Better than new designer home with 3 bedrooms, 3 full baths plus bonus office/den/child's bedroom in Arcadia Lite and minutes to Biltmore! As you enter this modern showpiece through the custom front door you will be struck by the excellent quality and incredible attention to detail. The home beautifully combines elegance and comfortable living space, and every room has phenomenal custom touches including a floating window seat in the living room. Outstanding double island kitchen has lots of prep and enjoyment space, top of the line appliances, a sleek fourteen-foot built-in buffet with waterfall edge, and an impressive 30 bottle glass wine wall. The family room is loaded with natural sunlight and overlooks the beautiful, heated pool with waterfall blown glass fireplace. Zero maintenance.. fully fenced pristine yard complete with gorgeous exterior lighting. The private office has a modern barn door and all of the bedrooms are terrific, including an impressive master suite with separate his and her closets and a fantastic master bath. The upscale finishes in the open floor plan include wood flooring, quartz countertops, custom tile, art niches and exceptional accent lighting. The back of the home offers an additional dramatic environment with a fully lit pergola perfect for al fresco dining or enjoying a drink by the pool, and a custom fireplace with sheer descend waterfall that exponentially adds to the intense ambience. There's even an oversized garage with epoxy flooring and whole home water filtration. If you're looking for a newly built home close to everything that makes a statement and functions beautifully, your search has ended!
Location
State AZ
County Maricopa
Community Mountain View Park Plat 2 Blks 3-7
Direction SOUTH ON 30TH STREET TO MULBERRY. WEST TO HOME ON SOUTH SIDE
Rooms
Other Rooms Family Room
Den/Bedroom Plus 4
Separate Den/Office Y
Interior
Interior Features Breakfast Bar, 9+ Flat Ceilings, No Interior Steps, Kitchen Island, Double Vanity, Full Bth Master Bdrm, Separate Shwr & Tub, High Speed Internet
Heating Natural Gas
Cooling Refrigeration, Ceiling Fan(s)
Flooring Carpet, Laminate, Tile
Fireplaces Number No Fireplace
Fireplaces Type None
Fireplace No
Window Features ENERGY STAR Qualified Windows,Double Pane Windows,Low Emissivity Windows
SPA None
Exterior
Exterior Feature Gazebo/Ramada, Patio
Parking Features Electric Door Opener, RV Gate
Garage Spaces 2.0
Garage Description 2.0
Fence Block
Pool Play Pool, Heated, Private
Utilities Available SRP, SW Gas
Amenities Available None
Roof Type Built-Up,Foam
Private Pool Yes
Building
Lot Description Desert Back, Desert Front, Synthetic Grass Frnt, Synthetic Grass Back, Auto Timer H2O Front, Auto Timer H2O Back
Story 1
Builder Name unknown
Sewer Public Sewer
Water City Water
Architectural Style Contemporary
Structure Type Gazebo/Ramada,Patio
New Construction No
Schools
Elementary Schools Creighton Elementary School
Middle Schools Larry C Kennedy School
High Schools Camelback High School
School District Phoenix Union High School District
Others
HOA Fee Include No Fees
Senior Community No
Tax ID 119-12-050
Ownership Fee Simple
Acceptable Financing Cash, Conventional
Horse Property N
Listing Terms Cash, Conventional
Financing Conventional
Read Less

Copyright 2025 Arizona Regional Multiple Listing Service, Inc. All rights reserved.
Bought with Launch Powered By Compass




