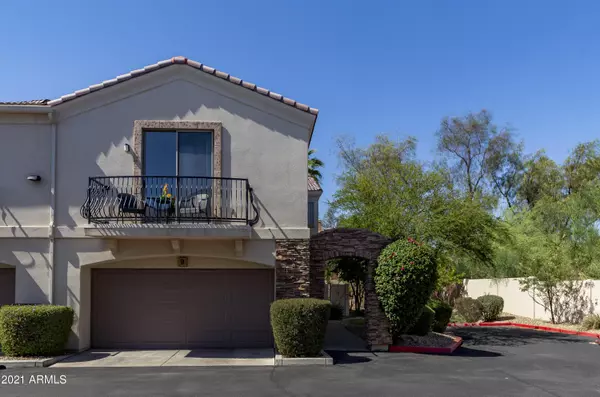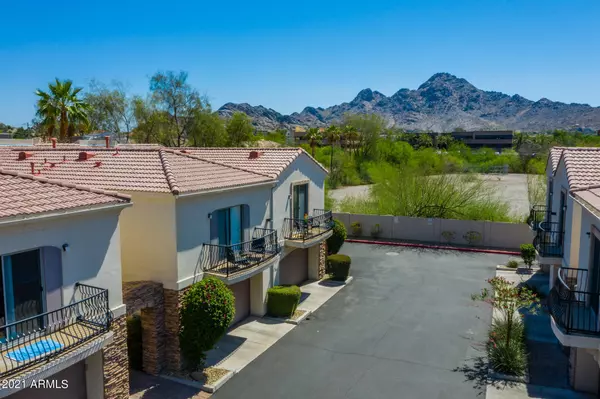For more information regarding the value of a property, please contact us for a free consultation.
7303 N 14TH Street #9 Phoenix, AZ 85020
Want to know what your home might be worth? Contact us for a FREE valuation!

Our team is ready to help you sell your home for the highest possible price ASAP
Key Details
Sold Price $440,000
Property Type Townhouse
Sub Type Townhouse
Listing Status Sold
Purchase Type For Sale
Square Footage 1,863 sqft
Price per Sqft $236
Subdivision Villas At Squaw Peak Condominium
MLS Listing ID 6240319
Sold Date 06/29/21
Style Santa Barbara/Tuscan
Bedrooms 2
HOA Fees $215/mo
HOA Y/N Yes
Originating Board Arizona Regional Multiple Listing Service (ARMLS)
Year Built 2003
Annual Tax Amount $2,313
Tax Year 2020
Lot Size 1,750 Sqft
Acres 0.04
Property Description
Stunning townhome situated on a prime interior corner lot with spectacular Piestewa Peak views! This is arguably the best location within the complex with only one shared neighbor to the West and siding to a common area greenbelt to the East. Two spacious master suites, both with walk-in closets, double sinks and huge walk-in showers. The primary master suite also includes a separate bathtub and beautiful mountain views from the bathroom window and private balcony. The remodeled kitchen includes a large island, granite countertops, tons of cabinets for storage and opens to the family room with an inviting gas fireplace. The family room also showcases towering ceilings and a sliding glass door leading to the private backyard and patio. Easy access to the Arizona canal for running, biking and walking, Madison Schools and a 2 car garage. This is far and away the nicest townhome currently on the market in North Central with a 2 garage under $450k. Come and see for yourself!
Location
State AZ
County Maricopa
Community Villas At Squaw Peak Condominium
Direction North on 16th Street to Orangewood. West on Orangewood to 14th Street. South on 14th Street to Villas at Squaw Peak subdivision at the end of the street.
Rooms
Other Rooms Great Room, Family Room
Master Bedroom Upstairs
Den/Bedroom Plus 2
Separate Den/Office N
Interior
Interior Features Upstairs, Breakfast Bar, Vaulted Ceiling(s), Kitchen Island, Pantry, 2 Master Baths, Double Vanity, Full Bth Master Bdrm, Separate Shwr & Tub, High Speed Internet, Granite Counters
Heating Natural Gas, ENERGY STAR Qualified Equipment
Cooling Refrigeration, Ceiling Fan(s)
Flooring Carpet, Tile
Fireplaces Number 1 Fireplace
Fireplaces Type 1 Fireplace, Family Room, Gas
Fireplace Yes
Window Features Dual Pane,Vinyl Frame
SPA None
Exterior
Exterior Feature Balcony, Patio, Private Street(s), Private Yard
Parking Features Dir Entry frm Garage, Electric Door Opener
Garage Spaces 2.0
Garage Description 2.0
Fence Block
Pool None
Community Features Near Bus Stop, Biking/Walking Path
Amenities Available Management, Rental OK (See Rmks)
View Mountain(s)
Roof Type Tile
Private Pool No
Building
Lot Description Sprinklers In Rear, Sprinklers In Front, Corner Lot, Desert Front, Gravel/Stone Back, Auto Timer H2O Front, Auto Timer H2O Back
Story 2
Builder Name ACJ Properties
Sewer Public Sewer
Water City Water
Architectural Style Santa Barbara/Tuscan
Structure Type Balcony,Patio,Private Street(s),Private Yard
New Construction No
Schools
Elementary Schools Madison Heights Elementary School
Middle Schools Madison #1 Middle School
High Schools North High School
School District Phoenix Union High School District
Others
HOA Name Villas at Squaw Peak
HOA Fee Include Roof Repair,Insurance,Sewer,Maintenance Grounds,Street Maint,Front Yard Maint,Trash,Water,Roof Replacement,Maintenance Exterior
Senior Community No
Tax ID 160-25-313
Ownership Fee Simple
Acceptable Financing Conventional, FHA, VA Loan
Horse Property N
Listing Terms Conventional, FHA, VA Loan
Financing Conventional
Read Less

Copyright 2025 Arizona Regional Multiple Listing Service, Inc. All rights reserved.
Bought with Realty Executives




