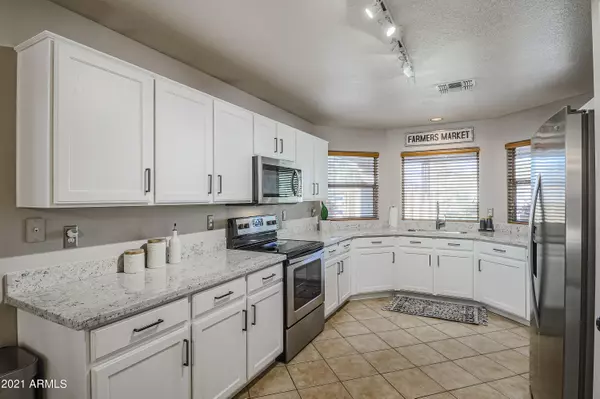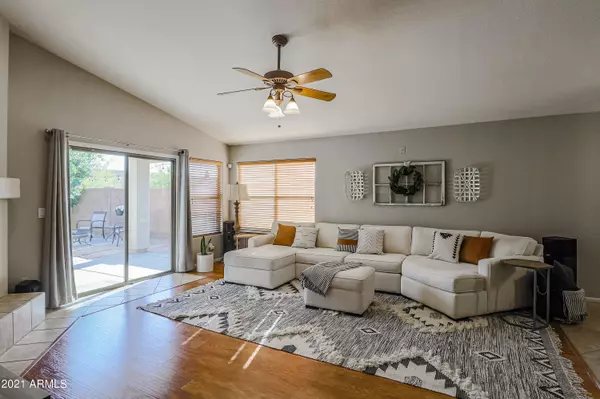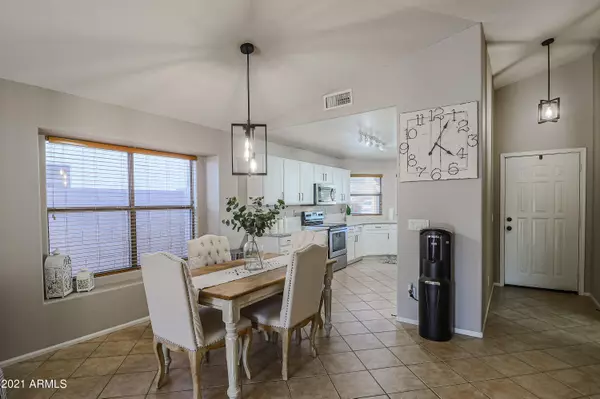For more information regarding the value of a property, please contact us for a free consultation.
3833 E IRMA Lane Phoenix, AZ 85050
Want to know what your home might be worth? Contact us for a FREE valuation!

Our team is ready to help you sell your home for the highest possible price ASAP
Key Details
Sold Price $450,000
Property Type Single Family Home
Sub Type Single Family - Detached
Listing Status Sold
Purchase Type For Sale
Square Footage 1,519 sqft
Price per Sqft $296
Subdivision Wildcat Ridge
MLS Listing ID 6215526
Sold Date 05/19/21
Bedrooms 3
HOA Fees $48/qua
HOA Y/N Yes
Originating Board Arizona Regional Multiple Listing Service (ARMLS)
Year Built 2000
Annual Tax Amount $2,318
Tax Year 2020
Lot Size 4,950 Sqft
Acres 0.11
Property Description
Updated home in 85050! This prime cul de sac location is just one of the many things to love about 3833 E Irma Lane! Upon entering, you'll be greeted by an abundance of natural light which complements the neutral color pallet. This stunning kitchen is light and bright, has expansive counter surfaces and ample cabinet space as well as a pantry with plenty of capacity - And stainless steel appliances to boot! This home has a sensible floor plan to maximize every inch available and is a true open concept. The spacious living area opens to the kitchen and dining area and can accommodate large furniture/sectionals for you to enjoy the cozy gas fireplace. Every buyer will appreciate the smart decision of tile and laminate flooring throughout. There are 3 bedrooms total, the two secondary bedrooms are reasonably sized, and the largest of all is the primary bedroom. The en suite bathroom is a show-stopper with ample storage and counter surface, two sinks, separate shower and tub, and backyard access. Imagine life with THIS backyard featuring covered patio, low-maintenance landscaping, and entertaining/enjoying area with flagstone pavers. This IS the place - make it yours!
Location
State AZ
County Maricopa
Community Wildcat Ridge
Direction From Mayo Blvd, S on 37th Pl, L on Matthew Dr, R on 38th Pl, L on Wilkesboro, R on Rose Garden Ln, L on 38th St, R on Irma Ln
Rooms
Other Rooms Great Room
Master Bedroom Downstairs
Den/Bedroom Plus 3
Separate Den/Office N
Interior
Interior Features Master Downstairs, No Interior Steps, Vaulted Ceiling(s), Pantry, Double Vanity, Full Bth Master Bdrm, Separate Shwr & Tub, High Speed Internet, Granite Counters
Heating Natural Gas
Cooling Refrigeration
Flooring Laminate, Tile
Fireplaces Type 1 Fireplace, Living Room, Gas
Fireplace Yes
SPA None
Laundry Engy Star (See Rmks)
Exterior
Exterior Feature Covered Patio(s), Patio, Private Yard
Parking Features Electric Door Opener
Garage Spaces 2.0
Garage Description 2.0
Fence Block, Wrought Iron
Pool None
Community Features Biking/Walking Path
Utilities Available APS, SW Gas
Amenities Available Management, Rental OK (See Rmks)
Roof Type Tile
Private Pool No
Building
Lot Description Sprinklers In Rear, Sprinklers In Front, Desert Back, Desert Front, Cul-De-Sac, Gravel/Stone Back, Grass Back, Auto Timer H2O Front, Auto Timer H2O Back
Story 1
Builder Name Continental
Sewer Public Sewer
Water City Water
Structure Type Covered Patio(s),Patio,Private Yard
New Construction No
Schools
Elementary Schools Desert Trails Elementary School
Middle Schools Explorer Middle School
High Schools Pinnacle High School
School District Paradise Valley Unified District
Others
HOA Name Wildcar Ridge HOA
HOA Fee Include Maintenance Grounds
Senior Community No
Tax ID 213-13-303
Ownership Fee Simple
Acceptable Financing Cash, Conventional, FHA, VA Loan
Horse Property N
Listing Terms Cash, Conventional, FHA, VA Loan
Financing Conventional
Read Less

Copyright 2025 Arizona Regional Multiple Listing Service, Inc. All rights reserved.
Bought with Best Homes Real Estate




