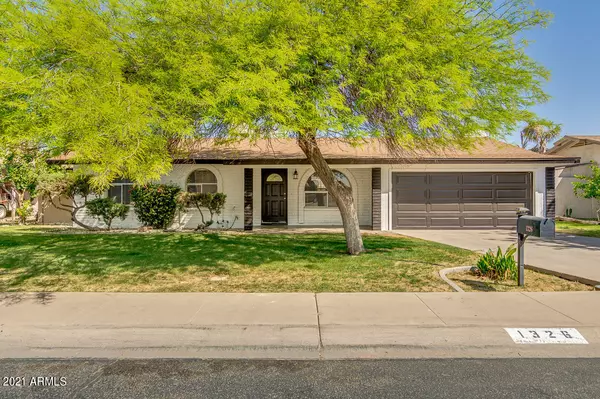For more information regarding the value of a property, please contact us for a free consultation.
1326 W IVANHOE Street Chandler, AZ 85224
Want to know what your home might be worth? Contact us for a FREE valuation!

Our team is ready to help you sell your home for the highest possible price ASAP
Key Details
Sold Price $360,000
Property Type Single Family Home
Sub Type Single Family - Detached
Listing Status Sold
Purchase Type For Sale
Square Footage 1,302 sqft
Price per Sqft $276
Subdivision Karen Manor Unit 5
MLS Listing ID 6221526
Sold Date 05/20/21
Style Ranch
Bedrooms 3
HOA Y/N No
Originating Board Arizona Regional Multiple Listing Service (ARMLS)
Year Built 1976
Annual Tax Amount $1,187
Tax Year 2020
Lot Size 7,096 Sqft
Acres 0.16
Property Sub-Type Single Family - Detached
Property Description
Nestled in the heart of Chandler, you'll find this recently remodeled home boasting 7000 + square foot lot and a lush front yard. Recent updates include 2 car garage, new paint exterior/interior that makes it look and feel brand new. Inside you'll discover a living room and an elegant kitchen that opens out to the spacious family room w a cozy brick fireplace. Beautiful wood cabinetry, granite countertops, & high end appliances complete the kitchen space. It also overlooks the living room great for entertaining. You will surely love the interior layout this home provides. The main room comes w a private bathroom and closet for your belongings. Out the back is a large covered patio, built in BBQ, workshop, side fence, & tons of potential to customize as you like. Come check it out today!
Location
State AZ
County Maricopa
Community Karen Manor Unit 5
Direction Head east on W Ray Rd. Use the right lane to stay on W Ray Rd. Turn right onto N Arrowhead Dr. Turn left onto W Ivanhoe St. Property will be on the left.
Rooms
Other Rooms Separate Workshop, Family Room
Den/Bedroom Plus 3
Separate Den/Office N
Interior
Interior Features Eat-in Kitchen, Breakfast Bar, No Interior Steps, Kitchen Island, 3/4 Bath Master Bdrm, High Speed Internet, Granite Counters
Heating Electric
Cooling Refrigeration, Ceiling Fan(s)
Flooring Tile
Fireplaces Type 1 Fireplace, Family Room
Fireplace Yes
SPA None
Exterior
Exterior Feature Covered Patio(s), Patio, Built-in Barbecue
Parking Features Electric Door Opener
Garage Spaces 2.0
Garage Description 2.0
Fence Block
Pool None
Community Features Biking/Walking Path
Utilities Available SRP
Amenities Available None
Roof Type Composition
Accessibility Zero-Grade Entry
Private Pool No
Building
Lot Description Desert Back, Gravel/Stone Back, Grass Front, Grass Back
Story 1
Builder Name Unknown
Sewer Public Sewer
Water City Water
Architectural Style Ranch
Structure Type Covered Patio(s),Patio,Built-in Barbecue
New Construction No
Schools
Elementary Schools Erie Elementary School
Middle Schools John M Andersen Jr High School
High Schools Chandler High School
School District Chandler Unified District
Others
HOA Fee Include No Fees
Senior Community No
Tax ID 302-48-631
Ownership Fee Simple
Acceptable Financing Cash, Conventional, FHA, VA Loan
Horse Property N
Listing Terms Cash, Conventional, FHA, VA Loan
Financing Conventional
Read Less

Copyright 2025 Arizona Regional Multiple Listing Service, Inc. All rights reserved.
Bought with RealtyONEGroup Mountain Desert




