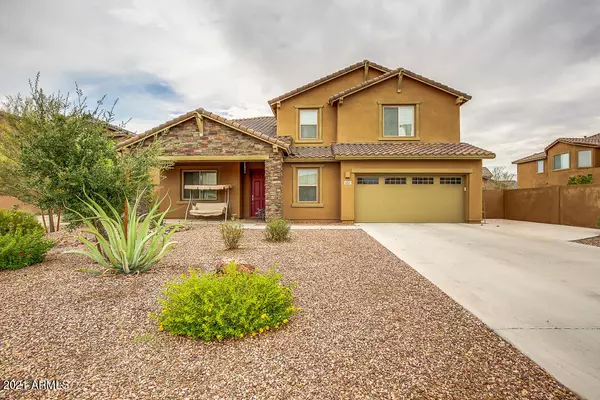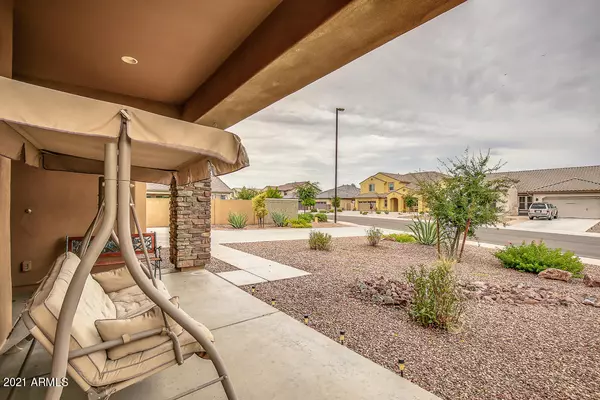For more information regarding the value of a property, please contact us for a free consultation.
653 E SIPAPU Drive Gilbert, AZ 85297
Want to know what your home might be worth? Contact us for a FREE valuation!

Our team is ready to help you sell your home for the highest possible price ASAP
Key Details
Sold Price $675,000
Property Type Single Family Home
Sub Type Single Family - Detached
Listing Status Sold
Purchase Type For Sale
Square Footage 3,960 sqft
Price per Sqft $170
Subdivision Layton Lakes Parcel 2
MLS Listing ID 6210682
Sold Date 05/12/21
Bedrooms 5
HOA Fees $96/qua
HOA Y/N Yes
Originating Board Arizona Regional Multiple Listing Service (ARMLS)
Year Built 2012
Annual Tax Amount $3,616
Tax Year 2020
Lot Size 0.285 Acres
Acres 0.29
Property Description
Home showcases five bedrooms and four bathrooms, tall baseboards, 8ft tall doorways throughout the home. The gourmet kitchen has been richly designed with the complete GE Monogram series 6 burner gas stove, double chef ovens, ProGrade Hood/Vent system with food warmers, built in microwave. Extended height cabinetry with customized pantry cabinets featuring pull outs! Gorgeous granite slab island with a built in beverage fridge! The family room is large and is equipped with surround sound and fans. One bedroom and a full bathroom downstairs. Wide stairway with upgraded stair rail leads you to an open and spacious bonus room.There are 3 secondary bedrooms w/ walk in closets featuring custom closet systems upstairs that share 2 full bathrooms. Master suite sits split from the other bedrooms. Gorgeous and well appointed master bathroom with a large walk in shower. Total custom master closet! The spacious utility room has additional upper cabinetry. Originally a three car garage- one garage has been converted to a large storage area. Ample cabinetry in the garage as well! This home sits on a premium lot offering a large backyard with lovely rose bushes and fruit trees!
Location
State AZ
County Maricopa
Community Layton Lakes Parcel 2
Direction Travel East on Queen Cree. Right on Layton Lakes Blvd. Left on Kolb. Right on Sipapu. Home on right hand side
Rooms
Master Bedroom Upstairs
Den/Bedroom Plus 6
Separate Den/Office Y
Interior
Interior Features Upstairs, Eat-in Kitchen, Kitchen Island, Pantry, Double Vanity, Full Bth Master Bdrm, Separate Shwr & Tub, Granite Counters
Heating Natural Gas
Cooling Refrigeration
Flooring Carpet, Tile
Fireplaces Number No Fireplace
Fireplaces Type None
Fireplace No
Window Features Vinyl Frame,ENERGY STAR Qualified Windows,Double Pane Windows,Triple Pane Windows,Low Emissivity Windows,Tinted Windows
SPA None
Laundry Engy Star (See Rmks), Wshr/Dry HookUp Only
Exterior
Parking Features Attch'd Gar Cabinets, Dir Entry frm Garage, Electric Door Opener, RV Gate, Separate Strge Area
Garage Spaces 2.0
Garage Description 2.0
Fence Block
Pool None
Community Features Lake Subdivision, Tennis Court(s), Playground, Biking/Walking Path
Utilities Available SRP, SW Gas
Amenities Available Management
Roof Type Tile
Private Pool No
Building
Lot Description Sprinklers In Rear, Sprinklers In Front, Desert Back, Desert Front, Auto Timer H2O Front, Auto Timer H2O Back
Story 2
Builder Name Lennar
Sewer Public Sewer
Water City Water
New Construction No
Schools
Elementary Schools Haley Elementary
Middle Schools Willie & Coy Payne Jr. High
High Schools Perry High School
School District Chandler Unified District
Others
HOA Name Layton Lakes Comm.
HOA Fee Include Maintenance Grounds
Senior Community No
Tax ID 304-57-864
Ownership Fee Simple
Acceptable Financing Cash, Conventional, FHA, VA Loan
Horse Property N
Listing Terms Cash, Conventional, FHA, VA Loan
Financing Conventional
Read Less

Copyright 2025 Arizona Regional Multiple Listing Service, Inc. All rights reserved.
Bought with Realty Marketing Group




