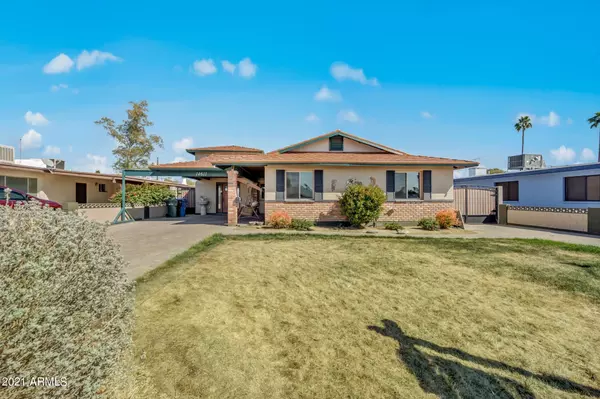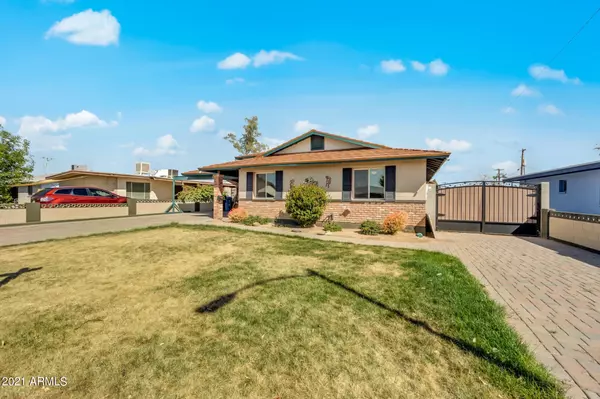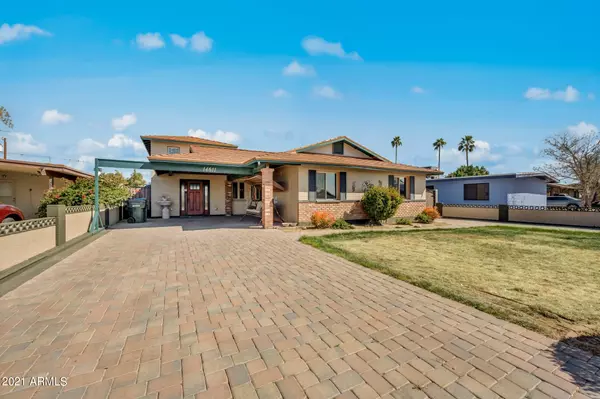For more information regarding the value of a property, please contact us for a free consultation.
14611 N 31ST Avenue Phoenix, AZ 85053
Want to know what your home might be worth? Contact us for a FREE valuation!

Our team is ready to help you sell your home for the highest possible price ASAP
Key Details
Sold Price $405,000
Property Type Single Family Home
Sub Type Single Family - Detached
Listing Status Sold
Purchase Type For Sale
Square Footage 1,820 sqft
Price per Sqft $222
Subdivision Knoell North Unit 6
MLS Listing ID 6202418
Sold Date 04/14/21
Style Ranch
Bedrooms 2
HOA Y/N No
Originating Board Arizona Regional Multiple Listing Service (ARMLS)
Year Built 1972
Annual Tax Amount $2,059
Tax Year 2020
Lot Size 9,776 Sqft
Acres 0.22
Property Description
This home is absolutely INCREDIBLE!!! YOU WILL NOT SEE ANOTHER ONE LIKE THIS!!! NO HOA! RV PARKING!! Enter into a huge BONUS/GAME/THEATER room with 20' wood plank ceilings. AMAZING Gourmet Kitchen with beautiful and super function cabinetry and must have GAS RANGE, TWO LAZY SUSAN corner cabinets, raised dishwasher for easy loading and unloading. All this overlooks the huge dining area. Master bedroom with oversized walk-in closet/dressing room. Large covered patio overlooks spacious backyard oasis with a sparkling pool, hot tub, OUTDOOR KITCHEN and massive GAZEBO with SUNSETTER RETRACTABLE AWNINGS. Transferable LIFETIME ROOF WARRANTY with Interlock Roofing. This home has so many UPGRADES!!! YOU MUST SEE THIS ONE!!! GREAT location close to shopping, entertainment and access to freeways.
Location
State AZ
County Maricopa
Community Knoell North Unit 6
Direction From Thunderbird go North on 31st Ave. Home is on right side of 31st Ave.
Rooms
Other Rooms Family Room, BonusGame Room
Den/Bedroom Plus 4
Separate Den/Office Y
Interior
Interior Features Eat-in Kitchen, 9+ Flat Ceilings, Vaulted Ceiling(s), Kitchen Island, Full Bth Master Bdrm, High Speed Internet, Granite Counters
Heating Mini Split, Natural Gas
Cooling Refrigeration, Mini Split
Flooring Vinyl
Fireplaces Number No Fireplace
Fireplaces Type None
Fireplace No
Window Features Vinyl Frame,Double Pane Windows,Low Emissivity Windows
SPA Heated,Private
Laundry Wshr/Dry HookUp Only
Exterior
Exterior Feature Covered Patio(s), Gazebo/Ramada, Storage, Built-in Barbecue
Parking Features RV Gate
Carport Spaces 2
Fence Block, Wrought Iron
Pool Heated, Private
Utilities Available APS, SW Gas
Amenities Available None
Roof Type Metal
Private Pool Yes
Building
Lot Description Desert Back, Desert Front
Story 1
Builder Name Unknown
Sewer Public Sewer
Water City Water
Architectural Style Ranch
Structure Type Covered Patio(s),Gazebo/Ramada,Storage,Built-in Barbecue
New Construction No
Schools
Elementary Schools Acacia Elementary School
Middle Schools Desert Foothills Middle School
High Schools Greenway High School
School District Glendale Union High School District
Others
HOA Fee Include No Fees
Senior Community No
Tax ID 207-38-088
Ownership Fee Simple
Acceptable Financing Cash, Conventional
Horse Property N
Listing Terms Cash, Conventional
Financing Cash
Read Less

Copyright 2025 Arizona Regional Multiple Listing Service, Inc. All rights reserved.
Bought with My Home Group Real Estate




