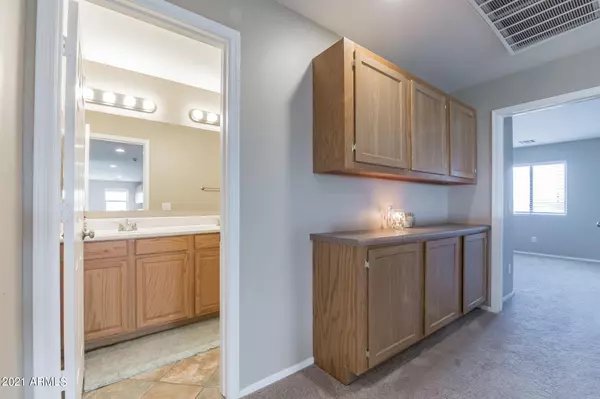For more information regarding the value of a property, please contact us for a free consultation.
2516 W SAINT KATERI Drive Phoenix, AZ 85041
Want to know what your home might be worth? Contact us for a FREE valuation!

Our team is ready to help you sell your home for the highest possible price ASAP
Key Details
Sold Price $395,000
Property Type Single Family Home
Sub Type Single Family - Detached
Listing Status Sold
Purchase Type For Sale
Square Footage 2,787 sqft
Price per Sqft $141
Subdivision Anderson Farms
MLS Listing ID 6206432
Sold Date 04/19/21
Bedrooms 5
HOA Y/N Yes
Originating Board Arizona Regional Multiple Listing Service (ARMLS)
Year Built 2003
Annual Tax Amount $2,451
Tax Year 2020
Lot Size 8,391 Sqft
Acres 0.19
Property Description
Corner lot pool home in the desirable Anderson Farms neighborhood! Don't miss this spacious 5 bd / 2.5 ba home, featuring an open concept, downstairs guest bedroom, loft with built-in desks, and an entertainer's backyard! Low maintenance rock landscaping and a covered porch add great curb appeal, while tile flooring, soaring high ceilings, and an abundance of natural light create a warm and inviting interior. The formal living and dining rooms offer ample space to entertain, while the informal living space is great for relaxing and watching your favorite movie! Chef's will love the gourmet kitchen, equipped with new stainless steel appliances, corian countertops, oak cabinetry, recessed lighting, and a center island. Access the backyard through sliding glass doors, and accommodate guests in the downstairs bedroom. A half bath and laundry room, with a sink and storage, complete the main level. Head up to the carpeted second floor to reach the large primary suite, complete with a walk-in closet, dual sink vanity, garden tub, and glass door shower! The secondary bedrooms share the remaining bath, and built-in cabinetry can be found throughout the upstairs hallway. Retreat to the backyard to BBQ on the covered patio, lounge on the lush lawn, and enjoy the desert landscaping and waterfall from the fenced-in pool area! Other notable features: Central A/C and Forced Air heating; Fresh paint; Sprinkler system; Transferable ADT contract; New pool pump; Three car garage. Located near parks/trails, golf, shopping, and dining, with easy access to Loop 202, I-10, and downtown! Buyer should verify all information.
Location
State AZ
County Maricopa
Community Anderson Farms
Rooms
Other Rooms Loft
Den/Bedroom Plus 7
Separate Den/Office Y
Interior
Interior Features Double Vanity, Full Bth Master Bdrm, Separate Shwr & Tub, High Speed Internet
Heating Electric
Cooling Refrigeration
Fireplaces Number No Fireplace
Fireplaces Type None
Fireplace No
SPA None
Laundry Wshr/Dry HookUp Only
Exterior
Garage Spaces 3.0
Garage Description 3.0
Fence Block
Pool Private
Utilities Available SRP
Amenities Available Management
Roof Type Composition
Building
Lot Description Gravel/Stone Front, Gravel/Stone Back, Grass Back
Story 2
Builder Name Richmond American Homes
Sewer Public Sewer
Water City Water
New Construction No
Schools
Elementary Schools Ed & Verma Pastor Elementary School
Middle Schools Ed & Verma Pastor Elementary School
High Schools Cesar Chavez High School
School District Phoenix Union High School District
Others
HOA Name Anderson Farms
HOA Fee Include Common Area Maint, Street Maint
Senior Community No
Tax ID 105-86-700
Ownership Fee Simple
Acceptable Financing Cash, Conventional, FHA, VA Loan
Horse Property N
Listing Terms Cash, Conventional, FHA, VA Loan
Financing Conventional
Read Less

Copyright 2025 Arizona Regional Multiple Listing Service, Inc. All rights reserved.
Bought with West USA Realty




