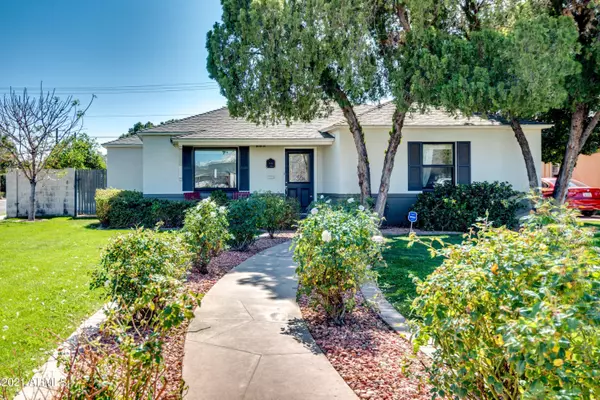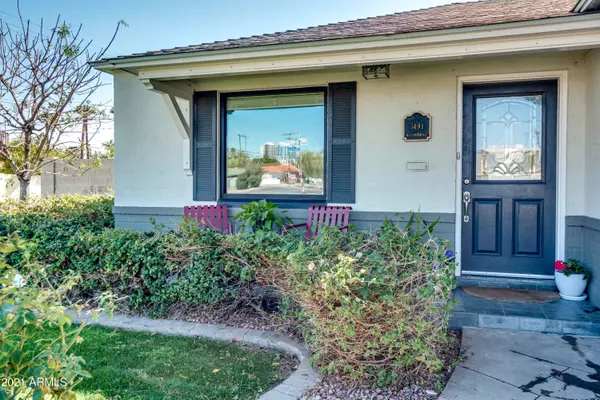For more information regarding the value of a property, please contact us for a free consultation.
301 W CAMBRIDGE Avenue Phoenix, AZ 85003
Want to know what your home might be worth? Contact us for a FREE valuation!

Our team is ready to help you sell your home for the highest possible price ASAP
Key Details
Sold Price $625,000
Property Type Single Family Home
Sub Type Single Family - Detached
Listing Status Sold
Purchase Type For Sale
Square Footage 1,349 sqft
Price per Sqft $463
Subdivision Loma Vista
MLS Listing ID 6205791
Sold Date 04/16/21
Style Ranch
Bedrooms 3
HOA Y/N No
Originating Board Arizona Regional Multiple Listing Service (ARMLS)
Year Built 1945
Annual Tax Amount $1,938
Tax Year 2020
Lot Size 8,320 Sqft
Acres 0.19
Property Description
Charming classic Willo home with niches and arches. Newly installed flooring will guide you to formal dining room. Step out to the 400+sq.ft. outdoor patio with a fireplace for easy conversation. 3 split plan bedrooms/two baths, one bath with a walk in updated shower, another full bath with soaking tub with custom shower fixture. Kitchen with granite counter top and stainless steel appliances, a large chalkboard to remind all of your activities, you can look out the window to appreciate the lush and well maintained yard with lighting and citrus trees and don't forget your putter to practice your skill on the putting green. Park your cars in more than ample spaces and walk over to enjoy nearby popular restaurants or take Lightrail to galleries, sports events, concerts or dining and more.
Location
State AZ
County Maricopa
Community Loma Vista
Direction From Thomas, south on 5th ave, east on Cambridge. SW corner of Cambridge and 3rd.
Rooms
Master Bedroom Split
Den/Bedroom Plus 3
Separate Den/Office N
Interior
Interior Features No Interior Steps, Pantry, Full Bth Master Bdrm, Granite Counters
Heating Natural Gas
Cooling Refrigeration
Flooring Vinyl
Fireplaces Type Exterior Fireplace
Fireplace Yes
Window Features Double Pane Windows,Low Emissivity Windows
SPA None
Exterior
Exterior Feature Covered Patio(s), Patio, Storage
Parking Features Electric Door Opener, RV Gate, Side Vehicle Entry, Detached, RV Access/Parking
Garage Spaces 2.0
Garage Description 2.0
Fence Block
Pool None
Landscape Description Irrigation Back, Irrigation Front
Community Features Near Light Rail Stop, Near Bus Stop, Historic District
Utilities Available APS
Amenities Available None
View City Lights
Roof Type Composition
Private Pool No
Building
Lot Description Corner Lot, Grass Front, Synthetic Grass Back, Irrigation Front, Irrigation Back
Story 1
Builder Name unknown
Sewer Public Sewer
Water City Water
Architectural Style Ranch
Structure Type Covered Patio(s),Patio,Storage
New Construction No
Schools
Elementary Schools Encanto School
Middle Schools Osborn Middle School
High Schools Central High School
School District Phoenix Union High School District
Others
HOA Fee Include No Fees
Senior Community No
Tax ID 118-42-001
Ownership Fee Simple
Acceptable Financing Cash, Conventional
Horse Property N
Listing Terms Cash, Conventional
Financing VA
Read Less

Copyright 2025 Arizona Regional Multiple Listing Service, Inc. All rights reserved.
Bought with Stratton Vantage Property Management




