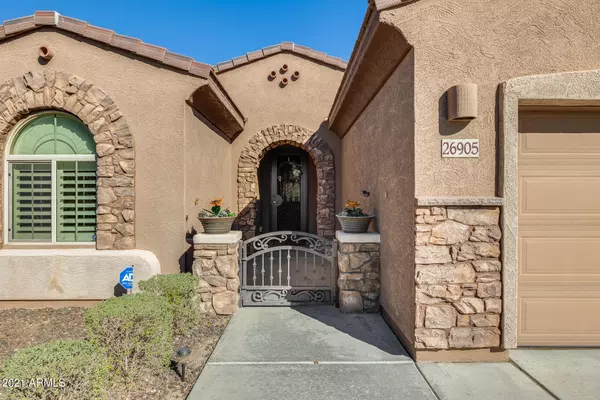For more information regarding the value of a property, please contact us for a free consultation.
26905 N 54TH Lane Phoenix, AZ 85083
Want to know what your home might be worth? Contact us for a FREE valuation!

Our team is ready to help you sell your home for the highest possible price ASAP
Key Details
Sold Price $460,000
Property Type Single Family Home
Sub Type Single Family - Detached
Listing Status Sold
Purchase Type For Sale
Square Footage 1,814 sqft
Price per Sqft $253
Subdivision Stetson Valley Parcels 18 19 24 25 26
MLS Listing ID 6202469
Sold Date 04/15/21
Style Territorial/Santa Fe
Bedrooms 3
HOA Fees $73/qua
HOA Y/N Yes
Originating Board Arizona Regional Multiple Listing Service (ARMLS)
Year Built 2010
Annual Tax Amount $3,097
Tax Year 2020
Lot Size 6,030 Sqft
Acres 0.14
Property Description
Nestled in beautiful Stetson Valley, this stunning 3 bed, 2 bath home is waiting for you. The pride of ownership shows when you step in. Open floor plan, Acacia engineered hard wood flooring with 4'' baseboards, nest thermostat installed, large windows filling the space with Arizona sunshine. Entertain with guest while putting your culinary skills to the test in this dream kitchen. All of the cabinets have pull out draws, granite countertops, cozy eat-in kitchen space has wrap around windows overlooking your beautiful backyard. Plantation shutters throughout, water softener in garage. Owners suite is a generous size, ensuite has large walk-in shower, separate soaking tub, private toilet room and huge closet!! Your private oasis awaits, extended wood pergola giving you ultimate coverage. This backyard has it all, relaxing fountain that is upgraded with new motor & remote, two cement benches, patio grill re-tiled in 2021, fire pit, you won't want to leave!! Ultimate privacy sitting on the corner in a cul-de-sac lot that backs and sides to the greenbelt and Park. Garage is great offering custom cabinets with space for vehicles, epoxy flooring, service door to side yard. Conveniently located next to the best restaurants, shopping, hiking, biking and entertainment! Don't miss this one, it will not be here long!!
Location
State AZ
County Maricopa
Community Stetson Valley Parcels 18 19 24 25 26
Direction From Happy Valley Road Turn right on 51st Ave Turn left on Molly Ln Turn right on 54th Ln Home is on the left
Rooms
Other Rooms Family Room
Den/Bedroom Plus 4
Separate Den/Office Y
Interior
Interior Features Eat-in Kitchen, Pantry, Full Bth Master Bdrm, Separate Shwr & Tub, High Speed Internet, Granite Counters
Heating Natural Gas
Cooling Refrigeration, Programmable Thmstat, Ceiling Fan(s)
Flooring Linoleum, Wood
Fireplaces Number No Fireplace
Fireplaces Type None
Fireplace No
Window Features Skylight(s),Double Pane Windows
SPA None
Exterior
Exterior Feature Misting System, Patio, Private Yard, Storage, Built-in Barbecue
Parking Features Attch'd Gar Cabinets, Electric Door Opener
Garage Spaces 2.0
Garage Description 2.0
Fence Block, Wrought Iron
Pool None
Landscape Description Irrigation Back, Irrigation Front
Utilities Available APS, SW Gas
View Mountain(s)
Roof Type Tile
Private Pool No
Building
Lot Description Sprinklers In Rear, Corner Lot, Cul-De-Sac, Synthetic Grass Frnt, Synthetic Grass Back, Irrigation Front, Irrigation Back
Story 1
Builder Name GREYSTONE HOMES
Sewer Public Sewer
Water City Water
Architectural Style Territorial/Santa Fe
Structure Type Misting System,Patio,Private Yard,Storage,Built-in Barbecue
New Construction No
Schools
Elementary Schools Las Brisas Elementary School - Glendale
Middle Schools Hillcrest Middle School
High Schools Sandra Day O'Connor High School
School District Deer Valley Unified District
Others
HOA Name Stetson Valley
HOA Fee Include Maintenance Grounds
Senior Community No
Tax ID 201-41-620
Ownership Fee Simple
Acceptable Financing Cash, Conventional, FHA, VA Loan
Horse Property N
Listing Terms Cash, Conventional, FHA, VA Loan
Financing Cash
Read Less

Copyright 2025 Arizona Regional Multiple Listing Service, Inc. All rights reserved.
Bought with DeLex Realty




