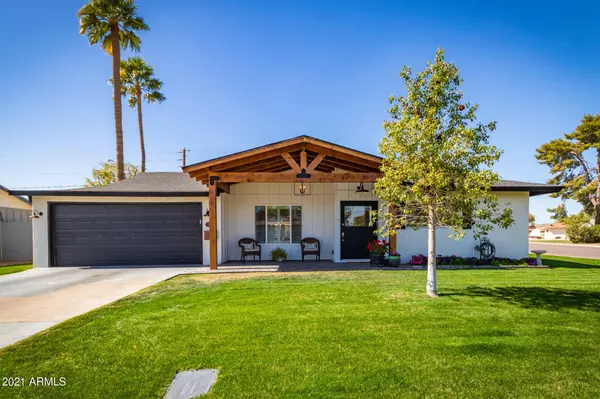For more information regarding the value of a property, please contact us for a free consultation.
3626 N 85TH Street Scottsdale, AZ 85251
Want to know what your home might be worth? Contact us for a FREE valuation!

Our team is ready to help you sell your home for the highest possible price ASAP
Key Details
Sold Price $720,000
Property Type Single Family Home
Sub Type Single Family - Detached
Listing Status Sold
Purchase Type For Sale
Square Footage 1,832 sqft
Price per Sqft $393
Subdivision Pointe Scottsdale Unit 1
MLS Listing ID 6199977
Sold Date 03/26/21
Style Ranch
Bedrooms 3
HOA Y/N No
Originating Board Arizona Regional Multiple Listing Service (ARMLS)
Year Built 1967
Annual Tax Amount $1,692
Tax Year 2020
Lot Size 7,963 Sqft
Acres 0.18
Property Description
This Krafted Renovations farmhouse BEAUTY in Pointe Scottsdale is move-in ready, designed meticulously w/ custom finishes, just awaiting its new owner! NEW AC, Roof, Plumbing, Electrical and MORE all in 2018. (See upgrade list in doc tab) No carpet, GORGEOUS warm oak colored porcelain wood look tile throughout! Open floor plan (See in doc tab) & kitchen w/ quartz counters, plenty of storage, farmhouse sink & custom window overlooking HUGE grassy, private backyard. Interior lot & close to EVERYTHING Scottsdale has to offer, including Spring Training, Old Town, Fashion Square, Civic Center, Parks & many top-notch Restaurants! Come schedule an appointment before it's too late!
Location
State AZ
County Maricopa
Community Pointe Scottsdale Unit 1
Direction South on 85th Street from Indian School to property on West side corner of street.
Rooms
Other Rooms Family Room
Master Bedroom Not split
Den/Bedroom Plus 3
Separate Den/Office N
Interior
Interior Features Eat-in Kitchen, No Interior Steps, Kitchen Island, Pantry, 3/4 Bath Master Bdrm, High Speed Internet
Heating Electric
Cooling Refrigeration, Ceiling Fan(s)
Flooring Tile
Fireplaces Number No Fireplace
Fireplaces Type None
Fireplace No
Window Features Double Pane Windows
SPA None
Laundry Inside
Exterior
Exterior Feature Covered Patio(s), Playground, Patio, Private Yard, Storage
Parking Features Attch'd Gar Cabinets, Dir Entry frm Garage, Electric Door Opener, Separate Strge Area
Garage Spaces 2.0
Garage Description 2.0
Fence Block
Pool None
Community Features Near Bus Stop, Biking/Walking Path
Utilities Available SRP
Amenities Available None
View Mountain(s)
Roof Type Composition
Building
Lot Description Sprinklers In Rear, Sprinklers In Front, Alley, Corner Lot, Gravel/Stone Front, Grass Front, Grass Back, Auto Timer H2O Front, Auto Timer H2O Back
Story 1
Builder Name Unknown
Sewer Public Sewer
Water City Water
Architectural Style Ranch
Structure Type Covered Patio(s), Playground, Patio, Private Yard, Storage
New Construction No
Schools
Elementary Schools Pima Elementary School
Middle Schools Supai Middle School
High Schools Coronado High School
School District Scottsdale Unified District
Others
HOA Fee Include No Fees
Senior Community No
Tax ID 130-42-110
Ownership Fee Simple
Acceptable Financing Cash, Conventional, FHA, VA Loan
Horse Property N
Listing Terms Cash, Conventional, FHA, VA Loan
Financing Conventional
Read Less

Copyright 2025 Arizona Regional Multiple Listing Service, Inc. All rights reserved.
Bought with eXp Realty




