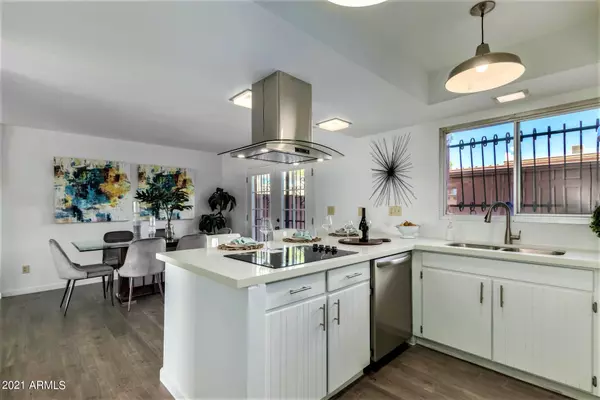For more information regarding the value of a property, please contact us for a free consultation.
3848 N 30TH Street Phoenix, AZ 85016
Want to know what your home might be worth? Contact us for a FREE valuation!

Our team is ready to help you sell your home for the highest possible price ASAP
Key Details
Sold Price $325,000
Property Type Townhouse
Sub Type Townhouse
Listing Status Sold
Purchase Type For Sale
Square Footage 1,496 sqft
Price per Sqft $217
Subdivision Villa Seville Townhouses
MLS Listing ID 6197438
Sold Date 03/19/21
Style Spanish,Santa Barbara/Tuscan
Bedrooms 3
HOA Fees $274/mo
HOA Y/N Yes
Originating Board Arizona Regional Multiple Listing Service (ARMLS)
Year Built 1966
Annual Tax Amount $867
Tax Year 2020
Lot Size 2,283 Sqft
Acres 0.05
Property Description
Stunning Remodel in the heart of Arcadia Lite! This equisite two story townhouse features an amazing light and bright open floor plan with designer accents throughout. Experience a beautiful updated Chef's kitchen showcasing designer cabinets with modern hardware, white quartz counter tops, beautiful stainless steel appliances and
high end lighting. The spacious and inviting downstairs features light hardwood engineered flooring sure to impress all your guests. Each bathroom is lavishily
designed with modern vanities and designer mirrors. Come home and relax in the large, spacious master bedroom with elegantly plush carpet and a beautiful shower! Every detail has been carefully appointed to true perfection including an end unit. You'll love living near Biltmore, Starbucks and Sprouts!
Location
State AZ
County Maricopa
Community Villa Seville Townhouses
Direction South on 30th Street from Indian School - Turn West into complex off 30th Street - 3848 is located on the South Side and an End Unit. Parking is behind unit!
Rooms
Other Rooms Family Room
Master Bedroom Upstairs
Den/Bedroom Plus 3
Separate Den/Office N
Interior
Interior Features Upstairs, Eat-in Kitchen, Breakfast Bar, 3/4 Bath Master Bdrm, Full Bth Master Bdrm, High Speed Internet
Heating Electric
Cooling Refrigeration, Ceiling Fan(s)
Flooring Carpet
Fireplaces Number No Fireplace
Fireplaces Type None
Fireplace No
SPA None
Laundry Engy Star (See Rmks), Wshr/Dry HookUp Only
Exterior
Exterior Feature Playground, Patio, Storage
Parking Features Assigned, Detached
Carport Spaces 2
Fence Wrought Iron, Wood
Pool None
Community Features Community Pool, Near Bus Stop, Playground, Biking/Walking Path, Clubhouse
Utilities Available SRP
Amenities Available Management, Rental OK (See Rmks)
Roof Type Built-Up
Private Pool No
Building
Lot Description Grass Front
Story 2
Builder Name Hallcraft
Sewer Public Sewer
Water City Water
Architectural Style Spanish, Santa Barbara/Tuscan
Structure Type Playground,Patio,Storage
New Construction No
Schools
Elementary Schools Creighton Elementary School
Middle Schools Larry C Kennedy School
High Schools Camelback High School
School District Phoenix Union High School District
Others
HOA Name Villa Seville
HOA Fee Include Roof Repair,Insurance,Sewer,Maintenance Grounds,Street Maint,Front Yard Maint,Trash,Water,Roof Replacement,Maintenance Exterior
Senior Community No
Tax ID 119-02-176
Ownership Fee Simple
Acceptable Financing Cash, Conventional, 1031 Exchange, VA Loan
Horse Property N
Listing Terms Cash, Conventional, 1031 Exchange, VA Loan
Financing Conventional
Special Listing Condition Equitable Interest, N/A
Read Less

Copyright 2025 Arizona Regional Multiple Listing Service, Inc. All rights reserved.
Bought with HomeSmart




