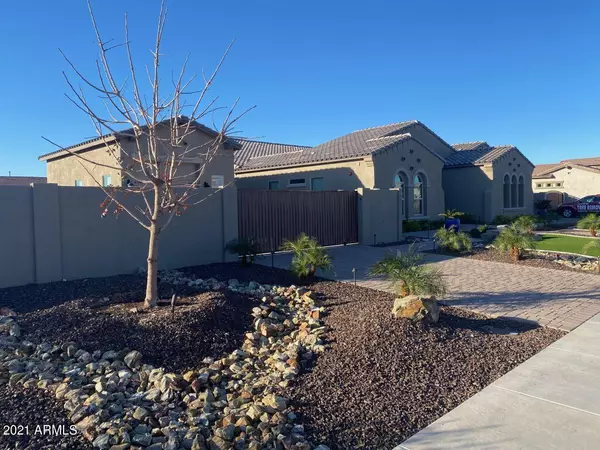For more information regarding the value of a property, please contact us for a free consultation.
9145 W LOUISE Drive Peoria, AZ 85383
Want to know what your home might be worth? Contact us for a FREE valuation!

Our team is ready to help you sell your home for the highest possible price ASAP
Key Details
Sold Price $1,100,000
Property Type Single Family Home
Sub Type Single Family - Detached
Listing Status Sold
Purchase Type For Sale
Square Footage 4,391 sqft
Price per Sqft $250
Subdivision Meadows Parcel 2A
MLS Listing ID 6194815
Sold Date 03/19/21
Style Spanish
Bedrooms 5
HOA Fees $80/mo
HOA Y/N Yes
Originating Board Arizona Regional Multiple Listing Service (ARMLS)
Year Built 2018
Annual Tax Amount $4,769
Tax Year 2020
Lot Size 0.414 Acres
Acres 0.41
Property Description
This beautiful newer built NORTH FACING SINGLE STORY PALO VERDE HOME ON A LARGE OVERSIZED CORNER LOT is perfectly appointed. Gourmet kitchen with 42'' upper cabinets, gas stove, granite counter tops, double ovens, stainless steel appliances, butlers pantry and huge walk in food pantry. Dual laundry room (2 washers and 2 dryers) with built in sink and cabinets, soft water system, RO system, fans in every room, flood lights, fire sprinklers, alarm system with 8 exterior cameras, 10' ceilings, split floor plan with woodgrain tile throughout main traffic areas and beautiful brand new light carpet in living room and master bedroom as well as game room and 2 bedrooms. Two tone paint throughout, elongated toilets and elevated bathroom counters, garden tub in master bath with built in steam room. Automated RV gate, wrought iron gate at courtyard, spanish elevation with attached 4 car bay garage and service door. Detached accessory garage and/or possible casita has a pool bath and is fully insulated with AC and heat. Driveway has been extended with gorgeous pavers to complete the look of this special home. Close to greenbelt, community and city parks within the Peoria School District; Liberty High School and Sunset Heights Elementary with many charter school options.
Location
State AZ
County Maricopa
Community Meadows Parcel 2A
Rooms
Other Rooms Great Room, BonusGame Room
Den/Bedroom Plus 6
Separate Den/Office N
Interior
Interior Features Eat-in Kitchen, Kitchen Island, Pantry, Double Vanity, Full Bth Master Bdrm, Separate Shwr & Tub, High Speed Internet
Heating Natural Gas
Cooling Refrigeration
Flooring Carpet, Tile
Fireplaces Number No Fireplace
Fireplaces Type None
Fireplace No
Window Features Double Pane Windows
SPA None
Laundry Dryer Included, Inside, Washer Included
Exterior
Exterior Feature Covered Patio(s)
Parking Features Detached, Tandem
Garage Spaces 5.0
Garage Description 5.0
Fence Block
Pool None
Utilities Available APS, SW Gas
Amenities Available Management
Roof Type Tile
Building
Lot Description Corner Lot, Gravel/Stone Front
Story 1
Builder Name UNK
Sewer Public Sewer
Water City Water
Architectural Style Spanish
Structure Type Covered Patio(s)
New Construction No
Schools
Elementary Schools Sunset Heights Elementary School
Middle Schools Sunset Heights Elementary School
High Schools Liberty High School
School District Peoria Unified School District
Others
HOA Name Meadows
HOA Fee Include Common Area Maint
Senior Community No
Tax ID 200-13-880
Ownership Fee Simple
Acceptable Financing Cash, Conventional
Horse Property N
Listing Terms Cash, Conventional
Financing Conventional
Read Less

Copyright 2025 Arizona Regional Multiple Listing Service, Inc. All rights reserved.
Bought with HomeSmart




