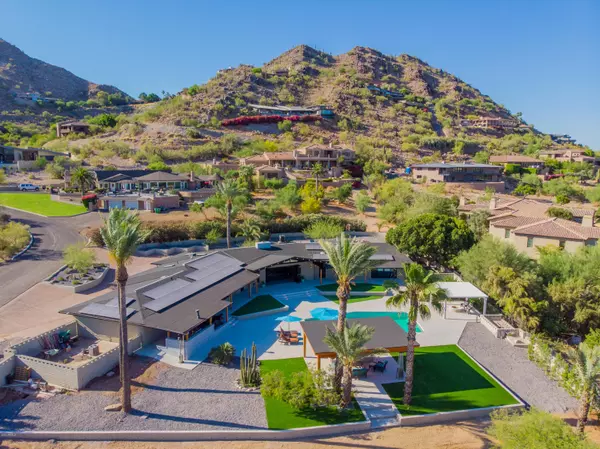For more information regarding the value of a property, please contact us for a free consultation.
7323 N Lakeside Lane Paradise Valley, AZ 85253
Want to know what your home might be worth? Contact us for a FREE valuation!

Our team is ready to help you sell your home for the highest possible price ASAP
Key Details
Sold Price $2,602,000
Property Type Single Family Home
Sub Type Single Family - Detached
Listing Status Sold
Purchase Type For Sale
Square Footage 5,228 sqft
Price per Sqft $497
Subdivision Clearwater Hills
MLS Listing ID 6081969
Sold Date 03/02/21
Style Ranch
Bedrooms 4
HOA Fees $350/mo
HOA Y/N Yes
Originating Board Arizona Regional Multiple Listing Service (ARMLS)
Year Built 1961
Annual Tax Amount $9,410
Tax Year 2019
Lot Size 0.964 Acres
Acres 0.96
Property Description
Located in the exclusive guard gated community of Clearwater Hills in Paradise Valley, this fully remodeled single level estate has had every inch updated with no expense spared. This beautiful property is situated on an expansive flat lot with multiple entertainment areas and stunning 360 degree views of Camelback Mountain, Mummy Mountain, Phoenix Mountain Preserve/Piestewa Peak. Remaining mindful of the environment, this home features Xeriscape landscape design with low maintenance/low water usage vegetation, newly installed Synthetic Turf, and an owned 23kW Solar System. Underroof is 5,228 livable square feet laid out in an open floor plan which features four Bedrooms, four Bathrooms, an Office, and Media/Theater Roo The Gourmet Kitchen boasts High Gloss Pearl White Euro Style Cabinets with Two-Tone Grey Island, Quartz Countertops, Thermador Built-In Refrigerator (60"), Thermador Gas Stove & Hood, Thermador Double Oven(s), (2) Bosch Dishwashers, (2) Wine Refrigerators. The Master Suite features a Separate Exit with Mountain Views, Walk-In Closet with Island, His and Hers are in the Master Bathroom, and a large Freestanding Soaking Bathtub. Other amenities and upgrades include SmartHouse Technology (Lighting, HVAC, Security Camera, Garage Door Control), Designer Tile Throughout (Flooring, Backsplash & Shower Enclosures), In-Wall/Ceiling Speakers throughout home, Wet-Bar with Ice Maker and Sink, Kentico Water Softener, New Roof (with transferable warranty), new plumbing, new electrical, and this list goes on. See Documents Tab for more information.
Location
State AZ
County Maricopa
Community Clearwater Hills
Direction North on Tatum Blvd to Clearwater Parkway, West on Clearwater Parkway to Lakeside Lane, North on Lakeside Lane to Property (right side of road).
Rooms
Other Rooms Great Room, Media Room, Family Room, BonusGame Room
Den/Bedroom Plus 6
Separate Den/Office Y
Interior
Interior Features Breakfast Bar, Vaulted Ceiling(s), Kitchen Island, Pantry, 2 Master Baths, Double Vanity, Full Bth Master Bdrm, Separate Shwr & Tub, High Speed Internet
Heating Natural Gas
Cooling Refrigeration, Programmable Thmstat, Ceiling Fan(s)
Flooring Tile
Fireplaces Type 1 Fireplace, Fire Pit, Family Room, Gas
Fireplace Yes
Window Features Double Pane Windows
SPA None
Exterior
Exterior Feature Covered Patio(s), Gazebo/Ramada, Patio, Private Yard, Built-in Barbecue
Parking Features Electric Door Opener, RV Gate
Garage Spaces 2.0
Garage Description 2.0
Fence Block
Pool Variable Speed Pump, Diving Pool, Private
Community Features Gated Community, Guarded Entry, Biking/Walking Path
Utilities Available APS, SW Gas
Amenities Available None
View City Lights, Mountain(s)
Roof Type Composition
Private Pool Yes
Building
Lot Description Sprinklers In Rear, Sprinklers In Front, Desert Back, Desert Front, Synthetic Grass Back
Story 1
Builder Name Unknown
Sewer Septic Tank
Water Pvt Water Company
Architectural Style Ranch
Structure Type Covered Patio(s),Gazebo/Ramada,Patio,Private Yard,Built-in Barbecue
New Construction No
Schools
Elementary Schools Kiva Elementary School
Middle Schools Mohave Middle School
High Schools Saguaro High School
School District Scottsdale Unified District
Others
HOA Name Clearwater Hills
HOA Fee Include Maintenance Grounds,Street Maint
Senior Community No
Tax ID 169-16-113
Ownership Fee Simple
Acceptable Financing Cash, Conventional
Horse Property N
Listing Terms Cash, Conventional
Financing Cash
Read Less

Copyright 2024 Arizona Regional Multiple Listing Service, Inc. All rights reserved.
Bought with Walt Danley Local Luxury Christie's International Real Estate




