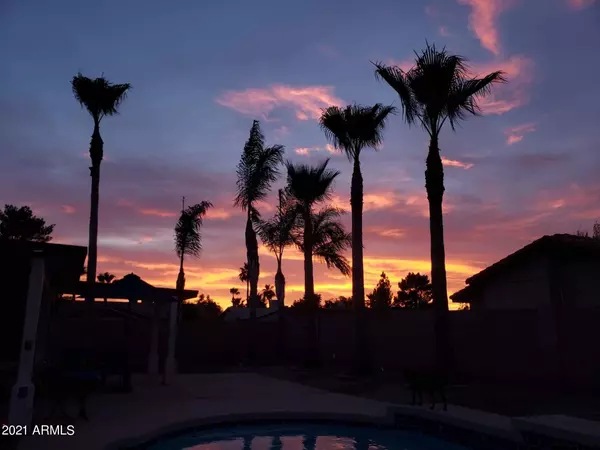For more information regarding the value of a property, please contact us for a free consultation.
4402 E VISTA Drive Phoenix, AZ 85032
Want to know what your home might be worth? Contact us for a FREE valuation!

Our team is ready to help you sell your home for the highest possible price ASAP
Key Details
Sold Price $650,000
Property Type Single Family Home
Sub Type Single Family - Detached
Listing Status Sold
Purchase Type For Sale
Square Footage 3,344 sqft
Price per Sqft $194
Subdivision Covey Unit 11 Lot 477-511
MLS Listing ID 6191440
Sold Date 04/08/21
Style Spanish
Bedrooms 5
HOA Y/N No
Originating Board Arizona Regional Multiple Listing Service (ARMLS)
Year Built 1988
Annual Tax Amount $3,492
Tax Year 2020
Lot Size 0.254 Acres
Acres 0.25
Property Description
Location and Beauty! North/South Large Corner lot on Cul-de-sac. Beautiful 5 bed / 3 bath / 3 car garage, soaring ceilings, wood flooring, open floor plan, fireplace. 2 beds w/full bath downstairs. Kitchen features beautiful cabinets, granite counters, recessed lighting, SS Appliances. Large Upstairs Master, walk-in closet. Resort style backyard w/ large covered patio, real grass, pineapple palms, mango tree, Hibiscus, Sparkling Blue Pool, 6 zone irrigation and Misting System w/fan, portable mister and custom sunshade! Dishwasher, Water Heater, Garbage Disposal, Upstairs Carpet. $45,000 on recent updates in 2020! Within 3 years - Windows low-E w/ built in screens, Doors steel front, slider, interior to garage. Exterior paint, cool decking, pool filter, patio roof. No HOA! FIREPLACE: For the home on Vista - It's a gas fireplace, but the sellers have a fake electric fireplace in front of it as they didn't want their kids messing with it.
Updates in 2020 - Over $45,000
- Landscape Front and Backyard
- Mature Trees
- Commercial Grade Misting System (Remotely Operates using Alexa, includes a portable Misting System)
- Sunshade
- 6 Zone Watering System
- Water Heater
- Dish Washer
- Garbage Disposal
- Fans
- Upstairs Carpet in Bedrooms
- Security Camera System
UPDATES WITHIN PAST 3 YEARS
- Exterior and Interior Paint
- Doors (steel front door, patio slider and door going from interior to garage)
- Windows (low-E with built-in screens)
- Asphalt shingles - the portion under the a/c's
- Patio Roof, ceiling and recessed lights on patio
- Pool Cool Decking
- Pool Filter
- Pool Water Feature
UPDATES WITHIN PAST 7 YEARS
Two Trane AC Units replaced 7 years ago
Location
State AZ
County Maricopa
Community Covey Unit 11 Lot 477-511
Direction South on 44th St. East on Vista Dr. Corner Lot! Great views from back yard!
Rooms
Other Rooms Great Room, Family Room
Master Bedroom Upstairs
Den/Bedroom Plus 5
Separate Den/Office N
Interior
Interior Features Upstairs, Eat-in Kitchen, Breakfast Bar, Vaulted Ceiling(s), Kitchen Island, Pantry, Double Vanity, Separate Shwr & Tub, Granite Counters
Heating Electric
Cooling Refrigeration
Flooring Carpet, Tile, Wood
Fireplaces Type 1 Fireplace, Gas
Fireplace Yes
Window Features ENERGY STAR Qualified Windows,Double Pane Windows
SPA None
Exterior
Exterior Feature Covered Patio(s), Patio
Parking Features Dir Entry frm Garage, Electric Door Opener, RV Gate
Garage Spaces 3.0
Garage Description 3.0
Fence Block
Pool Private
Community Features Near Bus Stop
Utilities Available APS, SW Gas
Amenities Available None
Roof Type Tile
Private Pool Yes
Building
Lot Description Sprinklers In Rear, Sprinklers In Front, Corner Lot, Desert Front, Grass Back, Auto Timer H2O Back
Story 2
Builder Name unknown
Sewer Public Sewer
Water City Water
Architectural Style Spanish
Structure Type Covered Patio(s),Patio
New Construction No
Schools
Elementary Schools Whispering Wind Academy
Middle Schools Sunrise Middle School
High Schools Paradise Valley High School
School District Paradise Valley Unified District
Others
HOA Fee Include No Fees
Senior Community No
Tax ID 215-70-164
Ownership Fee Simple
Acceptable Financing Cash, Conventional
Horse Property N
Listing Terms Cash, Conventional
Financing Conventional
Read Less

Copyright 2025 Arizona Regional Multiple Listing Service, Inc. All rights reserved.
Bought with Realty ONE Group




