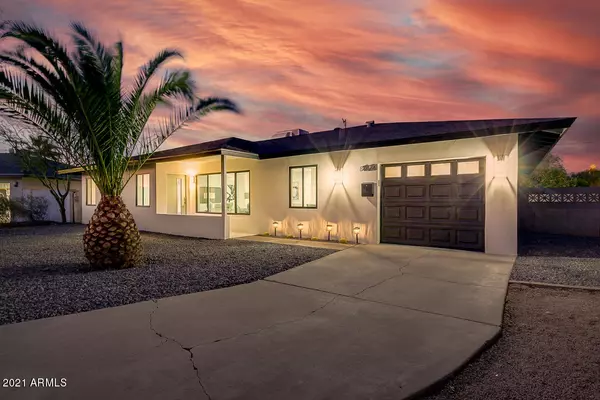For more information regarding the value of a property, please contact us for a free consultation.
8224 E OAK Street Scottsdale, AZ 85257
Want to know what your home might be worth? Contact us for a FREE valuation!

Our team is ready to help you sell your home for the highest possible price ASAP
Key Details
Sold Price $765,000
Property Type Single Family Home
Sub Type Single Family - Detached
Listing Status Sold
Purchase Type For Sale
Square Footage 2,050 sqft
Price per Sqft $373
Subdivision Village Grove 11
MLS Listing ID 6190545
Sold Date 03/08/21
Style Ranch
Bedrooms 3
HOA Y/N No
Originating Board Arizona Regional Multiple Listing Service (ARMLS)
Year Built 1960
Annual Tax Amount $1,542
Tax Year 2020
Lot Size 10,303 Sqft
Acres 0.24
Property Description
A1 South Scottsdale MASTERPIECE. HUGE PRIVATE BACKYARD w/NEW PEBBLE TEC POOL. New 5 TON A/C, SYNTHETIC Stucco, Black-Cap Windows, New Garage Door, LG Appliances w/ GAS RANGE, Samsung CHAMPAGNE Colored Washer/Dryer, Double Sinks In Both Baths, NEW A/C DUCTNG!, All New Shaker Doors, Waterfall Brazilian Quartz, New Modern Outlets, Insane Amount Of LED Lighting, Kwikset 1 Key Square Door Handles, UNDER CABINET LIGHTING, Luxury Light Fixtures, Raised Hallway Ceiling For Optimal Open Floor Plan, New Sod w/New Sprinklers, Baths w/ Shower Glass!, Oversized Mirrors, Bluetooth Bath Fans, and Moen Faucets w Rainfall Rain Shower! The List Is Soo Long! Investors, Airbnb, VRBO, Entertainers, Families, Couples, Singles, This House Works For Everybody!!
IMPRESS YOUR FRIENDS, COME NOW, FAST. See The BEST:
Location
State AZ
County Maricopa
Community Village Grove 11
Direction South On Hayden Left (East) On Oak and Left In To Cul-De-Sac On Oak.
Rooms
Master Bedroom Downstairs
Den/Bedroom Plus 3
Separate Den/Office N
Interior
Interior Features Master Downstairs, Eat-in Kitchen, Breakfast Bar, No Interior Steps, Double Vanity, Separate Shwr & Tub, High Speed Internet
Heating Electric
Cooling Refrigeration, Ceiling Fan(s)
Flooring Carpet, Tile
Fireplaces Number No Fireplace
Fireplaces Type None
Fireplace No
SPA None
Exterior
Exterior Feature Covered Patio(s), Patio
Parking Features Dir Entry frm Garage, Electric Door Opener
Garage Spaces 1.0
Garage Description 1.0
Fence Block
Pool Private
Utilities Available APS, SW Gas
Amenities Available None
Roof Type Composition
Private Pool Yes
Building
Lot Description Desert Front, Cul-De-Sac, Gravel/Stone Front, Grass Back
Story 1
Builder Name Allied Homes
Sewer Public Sewer
Water City Water
Architectural Style Ranch
Structure Type Covered Patio(s),Patio
New Construction No
Schools
Elementary Schools Hohokam Elementary School
Middle Schools Supai Middle School
High Schools Coronado High School
School District Scottsdale Unified District
Others
HOA Fee Include No Fees
Senior Community No
Tax ID 131-33-115
Ownership Fee Simple
Acceptable Financing Cash, Conventional
Horse Property N
Listing Terms Cash, Conventional
Financing Conventional
Special Listing Condition Owner/Agent
Read Less

Copyright 2025 Arizona Regional Multiple Listing Service, Inc. All rights reserved.
Bought with Edan Realty




