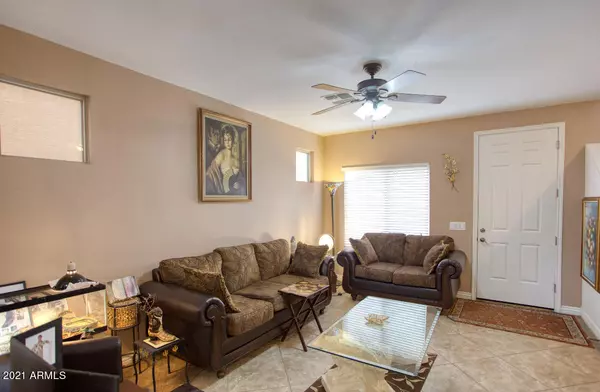For more information regarding the value of a property, please contact us for a free consultation.
233 S TRENTON -- Mesa, AZ 85208
Want to know what your home might be worth? Contact us for a FREE valuation!

Our team is ready to help you sell your home for the highest possible price ASAP
Key Details
Sold Price $300,000
Property Type Single Family Home
Sub Type Single Family - Detached
Listing Status Sold
Purchase Type For Sale
Square Footage 1,581 sqft
Price per Sqft $189
Subdivision Sienna Estates
MLS Listing ID 6187192
Sold Date 03/10/21
Bedrooms 3
HOA Fees $65/mo
HOA Y/N Yes
Originating Board Arizona Regional Multiple Listing Service (ARMLS)
Year Built 2008
Annual Tax Amount $1,103
Tax Year 2020
Lot Size 2,400 Sqft
Acres 0.06
Property Description
This darling home, that's priced to sell, is nestled in a nice little community. It's open floor plan is ideal for the lively family or for entertaining guests. The large master bedroom, bathroom and walk in closet are sure to please! It has tons of upgrades: a hot water heater recirculation pump, so hot water is always right at the faucet, water softener, RO system, tile throughout the downstairs, 42'' maple cabinets w/crown molding, a Guardian alarm system, security door, sunshades on all the exterior windows, fans in every room, bricked back patio and path, RV gate and the owners will reinstall putting green in back if the buyer desires. HOA fees include: a very nice heated community pool and spa, playground, neighborhood security, maintenance in front and garbage/recycling.
Location
State AZ
County Maricopa
Community Sienna Estates
Direction From Ellsworth, take Broadway East to 96th Street, North to Balsam, West to Sienna Estates entrance, South to Baywood, West to Trenton, South to home on East Side.
Rooms
Other Rooms Great Room
Master Bedroom Upstairs
Den/Bedroom Plus 3
Separate Den/Office N
Interior
Interior Features Upstairs, Eat-in Kitchen, Breakfast Bar, 9+ Flat Ceilings, Drink Wtr Filter Sys, Soft Water Loop, Kitchen Island, Double Vanity, Full Bth Master Bdrm, Separate Shwr & Tub, High Speed Internet
Heating Electric
Cooling Ceiling Fan(s), Refrigeration
Flooring Carpet, Tile
Fireplaces Number No Fireplace
Fireplaces Type None
Fireplace No
Window Features Sunscreen(s)
SPA None
Laundry WshrDry HookUp Only
Exterior
Exterior Feature Covered Patio(s), Patio
Parking Features Electric Door Opener, Tandem
Garage Spaces 1.0
Garage Description 1.0
Fence Block
Pool None
Community Features Community Spa Htd, Community Spa, Community Pool Htd, Community Pool, Playground
Amenities Available Management
Roof Type Tile
Private Pool No
Building
Lot Description Sprinklers In Rear, Sprinklers In Front
Story 2
Builder Name CORNERSTONE HOMES
Sewer Public Sewer
Water City Water
Structure Type Covered Patio(s),Patio
New Construction No
Schools
Elementary Schools Stevenson Elementary School
Middle Schools Fremont Junior High School
High Schools Skyline High School
School District Mesa Unified District
Others
HOA Name Snow Property Servic
HOA Fee Include Maintenance Grounds,Street Maint
Senior Community No
Tax ID 220-36-022
Ownership Fee Simple
Acceptable Financing Conventional, FHA, VA Loan
Horse Property N
Listing Terms Conventional, FHA, VA Loan
Financing FHA
Read Less

Copyright 2025 Arizona Regional Multiple Listing Service, Inc. All rights reserved.
Bought with JK Realty




