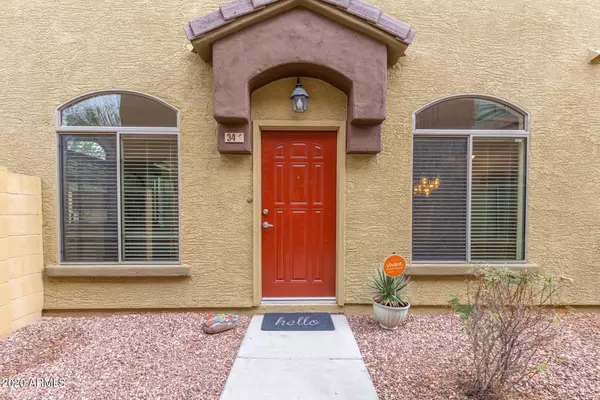For more information regarding the value of a property, please contact us for a free consultation.
2250 E Deer Valley Road #34 Phoenix, AZ 85024
Want to know what your home might be worth? Contact us for a FREE valuation!

Our team is ready to help you sell your home for the highest possible price ASAP
Key Details
Sold Price $267,000
Property Type Townhouse
Sub Type Townhouse
Listing Status Sold
Purchase Type For Sale
Square Footage 1,186 sqft
Price per Sqft $225
Subdivision Cave Creek Villas Condominium
MLS Listing ID 6179501
Sold Date 02/05/21
Bedrooms 2
HOA Fees $174/mo
HOA Y/N Yes
Originating Board Arizona Regional Multiple Listing Service (ARMLS)
Year Built 2005
Annual Tax Amount $1,070
Tax Year 2020
Lot Size 1,285 Sqft
Acres 0.03
Property Description
Welcome home to this Desert Ridge beauty. Minutes from 101 access, shopping, dining, entertainment, and more. This home features a lovely open floor plan, with high ceilings, granite countertops in the kitchen and stainless steel appliances. Great wood plank tile floor downstairs in high traffic areas, and upstairs you have plush stain master carpet with stain master pad throughout as well. In the backyard you will find low maintenance landscaping, artificial turf, and beautiful paver work so you can just relax. No rear neighbors for extra privacy. In addition to all of this, three newer toilets, new smoke detectors, WiFi enabled garage system, and so much more. This community also features greenbelts, and a community pool to enjoy the great weather and sunshine. This home is a must see
Location
State AZ
County Maricopa
Community Cave Creek Villas Condominium
Direction Head southwest toward E Deer Valley Dr Turn right onto E Deer Valley Dr Turn right at first gated entrance Turn right before pool 4th building on left side
Rooms
Master Bedroom Upstairs
Den/Bedroom Plus 2
Separate Den/Office N
Interior
Interior Features Upstairs, 9+ Flat Ceilings, Kitchen Island, Full Bth Master Bdrm, Granite Counters
Heating Electric
Cooling Refrigeration
Flooring Carpet, Tile
Fireplaces Number No Fireplace
Fireplaces Type None
Fireplace No
Window Features Double Pane Windows
SPA None
Laundry Wshr/Dry HookUp Only
Exterior
Exterior Feature Covered Patio(s), Patio
Parking Features Dir Entry frm Garage, Electric Door Opener
Garage Spaces 1.0
Garage Description 1.0
Fence Block, Wrought Iron
Pool None
Community Features Gated Community, Community Pool, Biking/Walking Path
Utilities Available APS
Amenities Available Management
Roof Type Tile,Concrete
Private Pool No
Building
Lot Description Synthetic Grass Back
Story 2
Builder Name D R HORTON HOMES
Sewer Public Sewer
Water City Water
Structure Type Covered Patio(s),Patio
New Construction No
Schools
Elementary Schools Boulder Creek Elementary School - Phoenix
Middle Schools Mountain Trail Middle School
High Schools Pinnacle High School
School District Paradise Valley Unified District
Others
HOA Name Vision Community Mgt
HOA Fee Include Insurance,Maintenance Grounds,Trash,Water,Maintenance Exterior
Senior Community No
Tax ID 213-32-303
Ownership Condominium
Acceptable Financing Cash, Conventional, FHA, VA Loan
Horse Property N
Listing Terms Cash, Conventional, FHA, VA Loan
Financing Cash
Read Less

Copyright 2025 Arizona Regional Multiple Listing Service, Inc. All rights reserved.
Bought with Realty ONE Group




