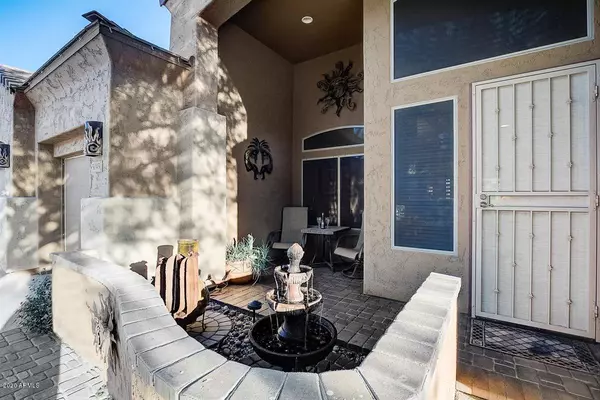For more information regarding the value of a property, please contact us for a free consultation.
5043 W Parsons Road Phoenix, AZ 85083
Want to know what your home might be worth? Contact us for a FREE valuation!

Our team is ready to help you sell your home for the highest possible price ASAP
Key Details
Sold Price $550,000
Property Type Single Family Home
Sub Type Single Family - Detached
Listing Status Sold
Purchase Type For Sale
Square Footage 3,010 sqft
Price per Sqft $182
Subdivision Stetson Valley Parcels 7 8 9 10
MLS Listing ID 6160446
Sold Date 01/21/21
Style Santa Barbara/Tuscan
Bedrooms 4
HOA Fees $73/qua
HOA Y/N Yes
Originating Board Arizona Regional Multiple Listing Service (ARMLS)
Year Built 2009
Annual Tax Amount $3,381
Tax Year 2020
Lot Size 9,514 Sqft
Acres 0.22
Property Description
Nothing quite compares at this price! Incredible buyer opportunity to live in the popular Estates @ Stetson Valley and own a home with many bells n' whistles! 4 Bedrooms plus Den, 3 bathrooms and an entertaining open floorplan. Inviting pavered patio is perfect for relaxing and greeting guests & neighbors. Easy clean tile and wood floors thru-out. Seller spared no expense & updated home for convenience, energy efficiency & enjoyment from the Solar Panels, added wireless networks, extra insulation, Cox security system, camera's, with smart home technology & more! (see doc's tab) Beautiful appointed cosmetic touches; barn wood accent walls, stone backsplash in kitchen, bar area, pony wall, converted portion of pantry to drybar w/wine cooler & refrigerator, newer appliances in kitchen, HDMI cables to back patio for outdoor TV enjoyment, new faucets in master bathroom, new exhaust fan w/night light and blue tooth speaker in master bathroom, added electric fireplace w/concrete mantel in family room, newer interior paint, added can lighting, extended outdoor living areas with pavers, added a 12'x14' pergola dining area w/ceiling fan & more! The outdoor ambient fireplace sitting area, cozy covered patio areas, pergola dining area and the tranquil 12' x 24' above ground pool are the tough relaxation choices you get to make in this incredible resort backyard. Arizona has the perfect weather & this homes extended outdoor living spaces are perfect! This home must be EXPERIENCED to be appreciated. So much to offer. TRUE VALUE AWAITS!
Location
State AZ
County Maricopa
Community Stetson Valley Parcels 7 8 9 10
Direction North on 51st Ave, Continue Stetson Valley Pkwy, turn Right onto El Cortez Trail, turn Left onto 50th Glen, Right on Parsons to home on the right/corner.
Rooms
Other Rooms Family Room
Master Bedroom Split
Den/Bedroom Plus 5
Separate Den/Office Y
Interior
Interior Features Eat-in Kitchen, Breakfast Bar, 9+ Flat Ceilings, Furnished(See Rmrks), No Interior Steps, Kitchen Island, Pantry, Double Vanity, Full Bth Master Bdrm, Separate Shwr & Tub, High Speed Internet, Smart Home, Granite Counters
Heating Natural Gas
Cooling Refrigeration, Programmable Thmstat, Ceiling Fan(s)
Flooring Tile, Wood
Fireplaces Type 1 Fireplace, Exterior Fireplace, Family Room
Fireplace Yes
Window Features Double Pane Windows,Low Emissivity Windows
SPA None
Exterior
Exterior Feature Covered Patio(s), Playground, Gazebo/Ramada, Patio, Private Yard
Parking Features Dir Entry frm Garage, Electric Door Opener
Garage Spaces 3.0
Garage Description 3.0
Fence Block
Pool Above Ground, Private
Community Features Playground, Biking/Walking Path
Utilities Available APS, SW Gas
Amenities Available Management, Rental OK (See Rmks)
View Mountain(s)
Roof Type Tile
Private Pool Yes
Building
Lot Description Sprinklers In Rear, Sprinklers In Front, Corner Lot, Desert Back, Desert Front, Synthetic Grass Back, Auto Timer H2O Front, Auto Timer H2O Back
Story 1
Builder Name US HOME CORP/Lennar
Sewer Public Sewer
Water City Water
Architectural Style Santa Barbara/Tuscan
Structure Type Covered Patio(s),Playground,Gazebo/Ramada,Patio,Private Yard
New Construction No
Schools
Elementary Schools Las Brisas Elementary School - Glendale
Middle Schools Hillcrest Middle School
High Schools Sandra Day O'Connor High School
School District Deer Valley Unified District
Others
HOA Name Stetson Valley
HOA Fee Include Maintenance Grounds
Senior Community No
Tax ID 201-38-330
Ownership Fee Simple
Acceptable Financing Cash, Conventional, FHA
Horse Property N
Listing Terms Cash, Conventional, FHA
Financing Conventional
Read Less

Copyright 2025 Arizona Regional Multiple Listing Service, Inc. All rights reserved.
Bought with EPIC Home Realty




