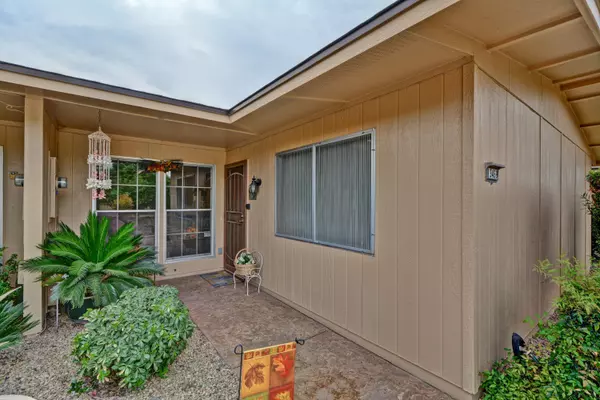For more information regarding the value of a property, please contact us for a free consultation.
13459 W Desert Glen Drive Sun City West, AZ 85375
Want to know what your home might be worth? Contact us for a FREE valuation!

Our team is ready to help you sell your home for the highest possible price ASAP
Key Details
Sold Price $240,000
Property Type Townhouse
Sub Type Townhouse
Listing Status Sold
Purchase Type For Sale
Square Footage 1,221 sqft
Price per Sqft $196
Subdivision Sun City West Unit 4
MLS Listing ID 6158270
Sold Date 11/24/20
Style Ranch
Bedrooms 2
HOA Fees $231/mo
HOA Y/N Yes
Originating Board Arizona Regional Multiple Listing Service (ARMLS)
Year Built 1979
Annual Tax Amount $702
Tax Year 2020
Lot Size 255 Sqft
Acres 0.01
Property Description
''Garden Apt.''-PUD-is FULLY, TURN KEY FURNISHED to be conveyed outside escrow. Everything in this Condo has been upgraded.Flooring has wood-look tile and high-end low-pile neutral carpet.Remodel with new 6 panel hardcore doors!The upgraded kitchen is new down to the studs and wiring with a granite composite sink and very new stainless appliances!The 1-1/2 car garage is a dream.You won't even feel like the laundry is in the garage with new cabinets lining the walls, epoxied floors, and workshop space.You will enjoy the big flexible entertaining patio with covered and uncovered spaces.The Eagle Condo Assoc.keeps the units looking sharp with a roof replacement/2018, paint/2016, irrigation/2019, driveway sealant/2019 *Offsite RV Parking-1 Pet OK - NO RENTALS ALLOWED - (firepit not included)
Location
State AZ
County Maricopa
Community Sun City West Unit 4
Direction Take RH Johnson and turn on N.133rd Ave. Turn left at W.Desert Glen Dr. It is on left at end of street before it curves right. It is in Eagle Court. Go through gate. Condo a few doors down on the left
Rooms
Other Rooms Family Room
Master Bedroom Not split
Den/Bedroom Plus 2
Separate Den/Office N
Interior
Interior Features Eat-in Kitchen, 9+ Flat Ceilings, Furnished(See Rmrks), No Interior Steps, 3/4 Bath Master Bdrm, High Speed Internet, Granite Counters
Heating Electric
Cooling Refrigeration, Ceiling Fan(s)
Flooring Carpet, Tile
Fireplaces Number No Fireplace
Fireplaces Type None
Fireplace No
Window Features Skylight(s)
SPA None
Exterior
Exterior Feature Covered Patio(s), Patio, Private Yard
Parking Features Attch'd Gar Cabinets, Dir Entry frm Garage, Electric Door Opener, Rear Vehicle Entry, Unassigned
Garage Spaces 1.0
Garage Description 1.0
Fence Block, Wrought Iron
Pool None
Landscape Description Irrigation Back, Irrigation Front
Community Features Community Spa Htd, Community Spa, Community Pool Htd, Community Pool, Community Media Room, Golf, Tennis Court(s), Racquetball, Playground, Biking/Walking Path, Clubhouse, Fitness Center
Utilities Available APS
Amenities Available FHA Approved Prjct, RV Parking, Self Managed, VA Approved Prjct
Roof Type Composition
Accessibility Accessible Door 32in+ Wide, Mltpl Entries/Exits, Lever Handles, Hard/Low Nap Floors, Bath Lever Faucets, Bath Grab Bars, Accessible Hallway(s)
Private Pool No
Building
Lot Description Alley, Desert Front, Gravel/Stone Front, Auto Timer H2O Front, Auto Timer H2O Back, Irrigation Front, Irrigation Back
Story 1
Unit Features Ground Level
Builder Name Del Webb
Sewer Public Sewer
Water Pvt Water Company
Architectural Style Ranch
Structure Type Covered Patio(s),Patio,Private Yard
New Construction No
Schools
Elementary Schools Adult
Middle Schools Adult
High Schools Adult
School District Dysart Unified District
Others
HOA Name Eagle Condo Assoc
HOA Fee Include Roof Repair,Insurance,Sewer,Pest Control,Maintenance Grounds,Street Maint,Front Yard Maint,Trash,Water,Roof Replacement,Maintenance Exterior
Senior Community Yes
Tax ID 232-03-292
Ownership Condominium
Acceptable Financing Cash, Conventional, FHA, VA Loan
Horse Property N
Listing Terms Cash, Conventional, FHA, VA Loan
Financing Cash
Special Listing Condition Age Restricted (See Remarks)
Read Less

Copyright 2024 Arizona Regional Multiple Listing Service, Inc. All rights reserved.
Bought with Long Realty West Valley




