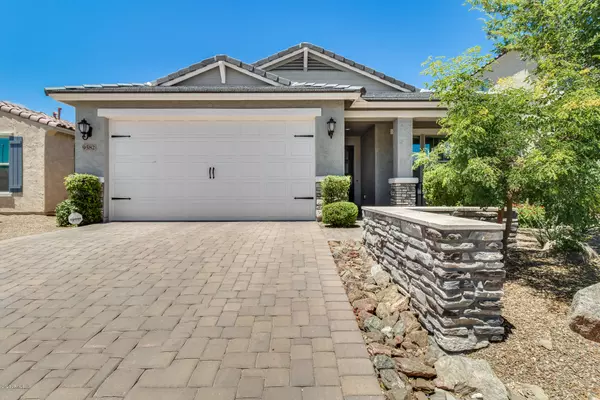For more information regarding the value of a property, please contact us for a free consultation.
9582 W CASHMAN Drive Peoria, AZ 85383
Want to know what your home might be worth? Contact us for a FREE valuation!

Our team is ready to help you sell your home for the highest possible price ASAP
Key Details
Sold Price $446,250
Property Type Single Family Home
Sub Type Single Family - Detached
Listing Status Sold
Purchase Type For Sale
Square Footage 1,789 sqft
Price per Sqft $249
Subdivision Meadows Parcel 9
MLS Listing ID 6153219
Sold Date 12/11/20
Style Ranch
Bedrooms 3
HOA Fees $80/mo
HOA Y/N Yes
Originating Board Arizona Regional Multiple Listing Service (ARMLS)
Year Built 2018
Annual Tax Amount $1,928
Tax Year 2020
Lot Size 5,332 Sqft
Acres 0.12
Property Description
Entertainers DREAM HOME in one of the most sought after communities in North Peoria. Immaculate former model home with over $157,000 in upgrades! Single level with 10 ft ceilings / massive great room, breakfast nook, den/office, herringbone entry tile with chair railing accents. 3bed 2bath, 2 car split garage with epoxy flooring complete overhead storage. Gourmet kitchen with gorgeous smudge proof slate appliances, upgraded lighting fixtures throughout, upgraded flooring, custom wall tile in the master shower with dual shower head. Custom built entertainment center with surround sound throughout complete with under mount lighting in all the right places. Custom backyard with built in BBQ, LED Lit Pergola and putting green!! YOU DO NOT WANT TO LET THIS ONE SLIP AWAY!
Location
State AZ
County Maricopa
Community Meadows Parcel 9
Direction From Deer Valley Road, head north on Lake Pleasant Parkway. Turn right on Speckled Gecko Drive. Take Speckled Gecko Drive up to Williams Road and turn left. The you will make a left onto 96th Avenue
Rooms
Master Bedroom Split
Den/Bedroom Plus 4
Separate Den/Office Y
Interior
Interior Features Eat-in Kitchen, Breakfast Bar, 9+ Flat Ceilings, Drink Wtr Filter Sys, Soft Water Loop, Vaulted Ceiling(s), Pantry, Double Vanity, Full Bth Master Bdrm, High Speed Internet, Smart Home, Granite Counters
Heating Electric, Natural Gas, ENERGY STAR Qualified Equipment
Cooling Refrigeration, Programmable Thmstat, Ceiling Fan(s), ENERGY STAR Qualified Equipment
Flooring Carpet, Stone, Tile
Fireplaces Number No Fireplace
Fireplaces Type None
Fireplace No
Window Features Vinyl Frame,ENERGY STAR Qualified Windows,Double Pane Windows,Low Emissivity Windows
SPA None
Laundry Engy Star (See Rmks)
Exterior
Parking Features Electric Door Opener
Garage Spaces 2.0
Garage Description 2.0
Fence Block
Pool None
Community Features Community Spa Htd, Community Spa, Community Pool Htd, Community Pool, Tennis Court(s), Playground, Biking/Walking Path
Utilities Available APS, SW Gas
Amenities Available Rental OK (See Rmks)
Roof Type Tile
Private Pool No
Building
Lot Description Sprinklers In Rear, Sprinklers In Front, Desert Back, Desert Front, Synthetic Grass Back, Auto Timer H2O Front, Auto Timer H2O Back
Story 1
Builder Name Taylor Morrison
Sewer Public Sewer
Water City Water
Architectural Style Ranch
New Construction No
Schools
Elementary Schools Sunset Heights Elementary School
Middle Schools Sunset Heights Elementary School
High Schools Liberty High School
School District Peoria Unified School District
Others
HOA Name AAM
HOA Fee Include Street Maint
Senior Community No
Tax ID 200-40-227
Ownership Fee Simple
Acceptable Financing Cash, Conventional, VA Loan
Horse Property N
Listing Terms Cash, Conventional, VA Loan
Financing Conventional
Read Less

Copyright 2025 Arizona Regional Multiple Listing Service, Inc. All rights reserved.
Bought with My Home Group Real Estate




