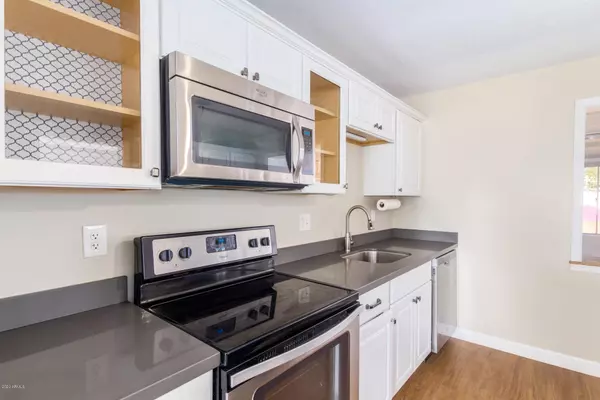For more information regarding the value of a property, please contact us for a free consultation.
2002 W OSBORN Road Phoenix, AZ 85015
Want to know what your home might be worth? Contact us for a FREE valuation!

Our team is ready to help you sell your home for the highest possible price ASAP
Key Details
Sold Price $274,000
Property Type Single Family Home
Sub Type Single Family - Detached
Listing Status Sold
Purchase Type For Sale
Square Footage 1,462 sqft
Price per Sqft $187
Subdivision Westwood Estates Plat 3
MLS Listing ID 6149957
Sold Date 12/30/20
Style Ranch
Bedrooms 2
HOA Y/N No
Originating Board Arizona Regional Multiple Listing Service (ARMLS)
Year Built 1950
Annual Tax Amount $1,119
Tax Year 2020
Lot Size 7,609 Sqft
Acres 0.17
Property Description
Location! Location! Location! This home is located in the center of Phoenix with easy access to I-10 and I-17 freeways and just minutes from Downtown Phoenix. This cozy 2 bed/1 bath has an open concept floor plan and is move in ready! The home is perfect for entertaining with the large family room and oversized backyard!! Home includes stainless steel appliances, washer and dryer! Schedule a showing today!! This home won't last long!
Location
State AZ
County Maricopa
Community Westwood Estates Plat 3
Rooms
Other Rooms Arizona RoomLanai
Den/Bedroom Plus 3
Separate Den/Office Y
Interior
Heating Natural Gas
Cooling Refrigeration
Flooring Carpet, Laminate
Fireplaces Number No Fireplace
Fireplaces Type None
Fireplace No
SPA None
Exterior
Exterior Feature Storage
Carport Spaces 1
Fence Chain Link
Pool None
Utilities Available APS, SW Gas
Amenities Available None
Roof Type Composition
Private Pool No
Building
Lot Description Dirt Back, Gravel/Stone Front
Story 1
Unit Features Ground Level
Builder Name Unknown
Sewer Public Sewer
Water City Water
Architectural Style Ranch
Structure Type Storage
New Construction No
Schools
Elementary Schools Maie Bartlett Heard School
Middle Schools Osborn Middle School
High Schools Metro Tech High School
School District Phoenix Union High School District
Others
HOA Fee Include No Fees
Senior Community No
Tax ID 110-17-139
Ownership Fee Simple
Acceptable Financing Cash, Conventional, FHA, VA Loan
Horse Property N
Listing Terms Cash, Conventional, FHA, VA Loan
Financing VA
Read Less

Copyright 2025 Arizona Regional Multiple Listing Service, Inc. All rights reserved.
Bought with RE/MAX Professionals




