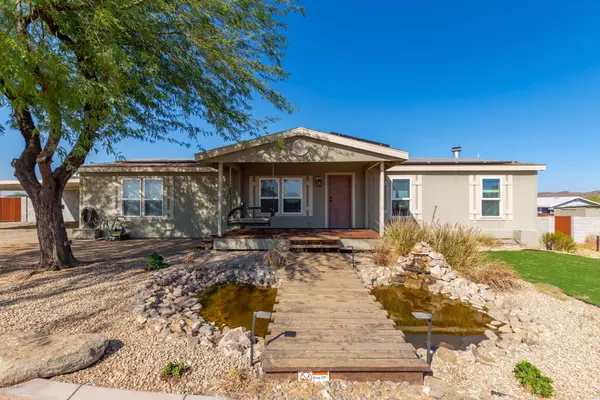For more information regarding the value of a property, please contact us for a free consultation.
15824 W REMUDA Drive Surprise, AZ 85387
Want to know what your home might be worth? Contact us for a FREE valuation!

Our team is ready to help you sell your home for the highest possible price ASAP
Key Details
Sold Price $262,000
Property Type Mobile Home
Sub Type Mfg/Mobile Housing
Listing Status Sold
Purchase Type For Sale
Square Footage 1,569 sqft
Price per Sqft $166
Subdivision E2 W2 N2 Nw4 Sw4 Ne4
MLS Listing ID 6151508
Sold Date 12/04/20
Style Ranch
Bedrooms 3
HOA Y/N No
Originating Board Arizona Regional Multiple Listing Service (ARMLS)
Year Built 1998
Annual Tax Amount $1,117
Tax Year 2020
Lot Size 1.354 Acres
Acres 1.35
Property Description
Updated 3 bed/2 bath home available on 1.35 acres of horse zoned property in Surprise. Live the life you dream of, surrounded by privacy, tranquility and beautiful views, all within easy reach of freeways, shopping and restaurants. Over $25,000 in upgrades including new AC, Reverse Osmosis, granite counters, SS appliances, crisp, white cabinetry, and perimeter fencing. Interior features a spacious open floor plan with vaulted ceilings, inviting custom paint tones and gorgeous wood look flooring in all common areas. Separate spacious family room. Master retreat includes a private ensuite with separate soaking tub and shower. Huge garage, carport parking and room for all of your toys. Enjoy gorgeous views from the large rear deck. See it and make it yours!
Location
State AZ
County Maricopa
Community E2 W2 N2 Nw4 Sw4 Ne4
Direction From Jomax travel south on 159th Ave. Turn left on Remuda Dr to home on your left.
Rooms
Other Rooms Separate Workshop, Family Room
Master Bedroom Split
Den/Bedroom Plus 3
Separate Den/Office N
Interior
Interior Features Eat-in Kitchen, Breakfast Bar, Drink Wtr Filter Sys, No Interior Steps, Vaulted Ceiling(s), Kitchen Island, Full Bth Master Bdrm, Separate Shwr & Tub, Granite Counters
Heating Electric
Cooling Refrigeration, Programmable Thmstat, Ceiling Fan(s)
Flooring Carpet, Laminate
Fireplaces Number No Fireplace
Fireplaces Type None
Fireplace No
Window Features Vinyl Frame,Skylight(s)
SPA None
Exterior
Exterior Feature Other, Balcony, Covered Patio(s), Patio, Storage
Parking Features RV Gate, Separate Strge Area, Side Vehicle Entry, Detached, RV Access/Parking
Carport Spaces 3
Fence Block, Chain Link, Wrought Iron, Wood
Pool None
Utilities Available APS
Amenities Available None
View Mountain(s)
Roof Type Composition
Private Pool No
Building
Lot Description Desert Front, Natural Desert Back, Synthetic Grass Frnt
Story 1
Builder Name Unknown
Sewer Septic Tank
Water Shared Well
Architectural Style Ranch
Structure Type Other,Balcony,Covered Patio(s),Patio,Storage
New Construction No
Schools
Elementary Schools Kingswood Elementary School
Middle Schools Kingswood Elementary School
High Schools Willow Canyon High School
School District Dysart Unified District
Others
HOA Fee Include No Fees
Senior Community No
Tax ID 503-55-009-G
Ownership Fee Simple
Acceptable Financing Cash, Conventional, VA Loan
Horse Property Y
Listing Terms Cash, Conventional, VA Loan
Financing Conventional
Read Less

Copyright 2025 Arizona Regional Multiple Listing Service, Inc. All rights reserved.
Bought with Keller Williams Realty Biltmore Partners




