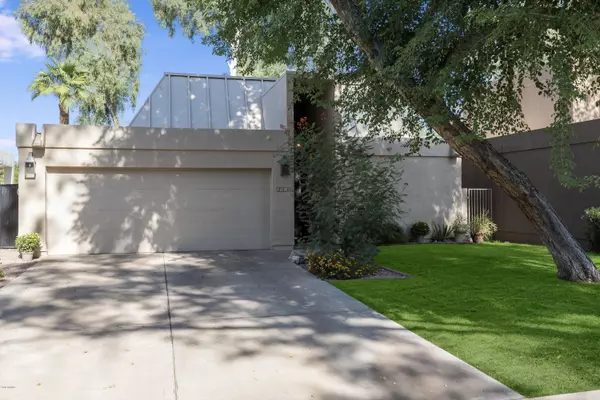For more information regarding the value of a property, please contact us for a free consultation.
5426 N 25TH Street Phoenix, AZ 85016
Want to know what your home might be worth? Contact us for a FREE valuation!

Our team is ready to help you sell your home for the highest possible price ASAP
Key Details
Sold Price $545,000
Property Type Single Family Home
Sub Type Single Family - Detached
Listing Status Sold
Purchase Type For Sale
Square Footage 1,596 sqft
Price per Sqft $341
Subdivision Colony Biltmore Unit 1 Lot 1-27 Tr A-G
MLS Listing ID 6146984
Sold Date 12/10/20
Bedrooms 2
HOA Fees $289/mo
HOA Y/N Yes
Originating Board Arizona Regional Multiple Listing Service (ARMLS)
Year Built 1978
Annual Tax Amount $4,354
Tax Year 2020
Lot Size 4,404 Sqft
Acres 0.1
Property Description
Updated, turn-key home in the highly coveted 24 hr guard gated South Colony Biltmore. Enjoy a relaxed indoor/outdoor lifestyle in the light filled home with dramatic ceilings and lots of living space. Warm natural stone fireplace centers the Great Rm which opens to the perfect sized backyard with low maintenance landscaping and inground spa. Sunny, full size kitchen features updated white cabinets, granite counters with a large peninsula and pantry with slider door access to backyard and atrium views. Lounge/flex space off the kitchen perfect for entertaining or breakfast area. Huge master suite features remodeled bath with quartz countertop, walk-in shower with glass enclosure and doors opens to the backyard. Second bedroom with updated ensuite bath. Enclose the atrium area for additional living space. Walk to the Biltmore Fashion Park shopping and restaurants via private community gate. Community tennis courts and lush green areas make the ideal location to enjoy a walk or bike ride. Easy freeway access and only 15 minutes to Sky Harbor Airport. Easy access to downtown for baseball games, symphony, museums and cultural events. Call today for a private showing!
Location
State AZ
County Maricopa
Community Colony Biltmore Unit 1 Lot 1-27 Tr A-G
Direction E on Thunderbird Trail. 1st Right into Colony Biltmore Greens. Stop at Guard Shack. Immediate R leaving Guard Shack. Then next right onto 25th St to home on the Right.
Rooms
Master Bedroom Split
Den/Bedroom Plus 2
Separate Den/Office N
Interior
Interior Features Eat-in Kitchen, Breakfast Bar, No Interior Steps, Vaulted Ceiling(s), Pantry, 2 Master Baths, 3/4 Bath Master Bdrm, Double Vanity, High Speed Internet, Granite Counters
Heating Electric
Cooling Refrigeration, Ceiling Fan(s)
Flooring Carpet, Tile
Fireplaces Number 1 Fireplace
Fireplaces Type 1 Fireplace, Family Room
Fireplace Yes
Window Features Dual Pane
SPA Private
Exterior
Exterior Feature Covered Patio(s), Private Street(s)
Parking Features Dir Entry frm Garage, Electric Door Opener
Garage Spaces 2.0
Garage Description 2.0
Fence Block
Pool None
Community Features Gated Community, Guarded Entry, Tennis Court(s), Playground
Amenities Available Other, Management
Roof Type Foam
Private Pool No
Building
Lot Description Sprinklers In Front, Desert Back, Grass Front
Story 1
Builder Name Convenient Location
Sewer Public Sewer
Water City Water
Structure Type Covered Patio(s),Private Street(s)
New Construction No
Schools
Elementary Schools Madison Rose Lane School
Middle Schools Madison #1 Middle School
High Schools Camelback High School
School District Phoenix Union High School District
Others
HOA Name Colony Biltmore Gree
HOA Fee Include Maintenance Grounds,Street Maint,Front Yard Maint,Trash
Senior Community No
Tax ID 164-12-209
Ownership Fee Simple
Acceptable Financing Conventional
Horse Property N
Listing Terms Conventional
Financing Other
Read Less

Copyright 2025 Arizona Regional Multiple Listing Service, Inc. All rights reserved.
Bought with NORTH&CO.




