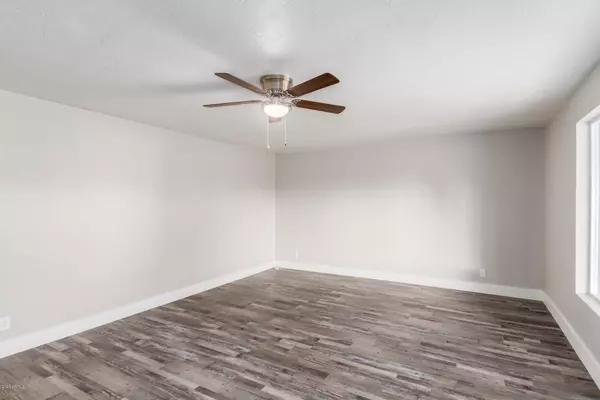For more information regarding the value of a property, please contact us for a free consultation.
2326 W MISSOURI Avenue Phoenix, AZ 85015
Want to know what your home might be worth? Contact us for a FREE valuation!

Our team is ready to help you sell your home for the highest possible price ASAP
Key Details
Sold Price $300,000
Property Type Single Family Home
Sub Type Single Family - Detached
Listing Status Sold
Purchase Type For Sale
Square Footage 1,617 sqft
Price per Sqft $185
Subdivision Bethany Homes Plat 2
MLS Listing ID 6145036
Sold Date 11/24/20
Bedrooms 3
HOA Y/N No
Originating Board Arizona Regional Multiple Listing Service (ARMLS)
Year Built 1954
Annual Tax Amount $833
Tax Year 2020
Lot Size 9,980 Sqft
Acres 0.23
Property Description
This home has been completely renovated and updated including full roof replacement, new water heater, new dual pane windows, full installation of A/C (home previously only had swamp cooler), electrical panel, partial plumbing, and everything that you can physically see. New doors, light fixtures, fans, cabinets, granite counter tops, SS appliances, toilets, showers, vanities, flooring, paint, base boards, as well as the detached shed fixed up and painted. 3 bed 2 bath with a bonus room with fireplace that would be great for office, kid's playroom, 2nd living room, or 4th bed. Property is fully irrigated front and back with lots of green grass for kids and/or pets. Large covered patio with outdoor sink. All work was done by licensed contractors, this is not your average investor renovation
Location
State AZ
County Maricopa
Community Bethany Homes Plat 2
Direction Property is on Missouri Ave west of 23rd Ave exactly half mile in between Bethany Home Rd and Camelback Rd.
Rooms
Other Rooms Family Room
Den/Bedroom Plus 4
Separate Den/Office Y
Interior
Interior Features Eat-in Kitchen, No Interior Steps, Full Bth Master Bdrm, Granite Counters
Heating Electric
Cooling Refrigeration, Programmable Thmstat, Ceiling Fan(s)
Flooring Carpet, Vinyl
Fireplaces Type 1 Fireplace
Fireplace Yes
Window Features Double Pane Windows,Low Emissivity Windows
SPA None
Laundry Wshr/Dry HookUp Only
Exterior
Exterior Feature Covered Patio(s), Patio, Private Yard, Storage
Parking Features RV Gate, RV Access/Parking
Carport Spaces 1
Fence Chain Link
Pool None
Landscape Description Irrigation Back, Irrigation Front
Utilities Available SRP
Amenities Available None
Roof Type Composition
Private Pool No
Building
Lot Description Grass Front, Grass Back, Irrigation Front, Irrigation Back
Story 1
Builder Name Unknown
Sewer Public Sewer
Water City Water
Structure Type Covered Patio(s),Patio,Private Yard,Storage
New Construction No
Schools
Elementary Schools Westwood Primary School
Middle Schools R E Simpson School
High Schools Central High School
School District Phoenix Union High School District
Others
HOA Fee Include No Fees
Senior Community No
Tax ID 153-11-088
Ownership Fee Simple
Acceptable Financing Cash, Conventional, FHA, VA Loan
Horse Property N
Listing Terms Cash, Conventional, FHA, VA Loan
Financing FHA
Special Listing Condition Owner/Agent
Read Less

Copyright 2025 Arizona Regional Multiple Listing Service, Inc. All rights reserved.
Bought with Realty ONE Group




