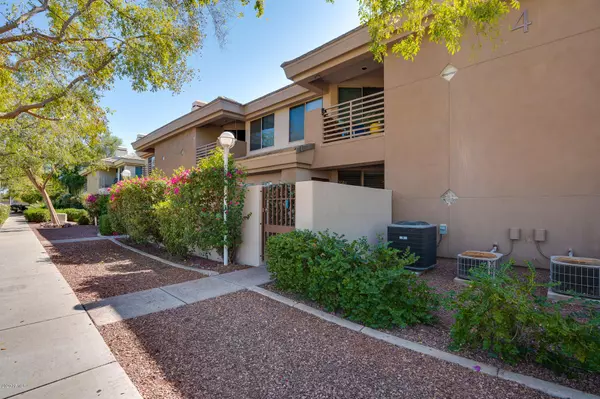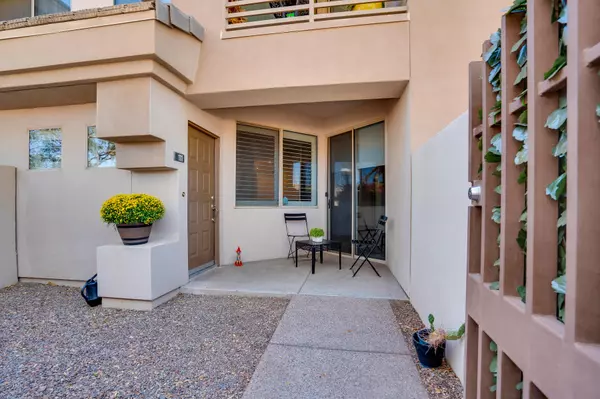For more information regarding the value of a property, please contact us for a free consultation.
4343 N 21ST Street #111 Phoenix, AZ 85016
Want to know what your home might be worth? Contact us for a FREE valuation!

Our team is ready to help you sell your home for the highest possible price ASAP
Key Details
Sold Price $205,000
Property Type Condo
Sub Type Apartment Style/Flat
Listing Status Sold
Purchase Type For Sale
Square Footage 847 sqft
Price per Sqft $242
Subdivision Biltmore Palms Condominium
MLS Listing ID 6145829
Sold Date 11/30/20
Style Contemporary
Bedrooms 1
HOA Fees $325/mo
HOA Y/N Yes
Originating Board Arizona Regional Multiple Listing Service (ARMLS)
Year Built 1998
Annual Tax Amount $1,235
Tax Year 2020
Lot Size 782 Sqft
Acres 0.02
Property Description
The first thing any guest will notice when they come to visit your charming new home is the private, tree shaded patio fill of birdsong. With a kitchen, bathroom, and fireplace that have been beautifully updated, you'll be proud to show off to guests. This condo is located in a quiet neighborhood and a primarily owner occupied HOA in a bustling, amenity filled part of town. The Biltmore shopping is a walk away, and you'll have plenty of closet space to fill with this naturally lit walk in closet. If you work at night or suffer from migraines, this unit has your light reduction upgrades too! Hurry, at this price it won't be on the market long. Monthly HOA was temporarily raised to cover the cost of improvements and will go down again in March 2021.
Location
State AZ
County Maricopa
Community Biltmore Palms Condominium
Direction Camelback & 20th Street Directions: South on 20th St past Campbell to Turney, Left on Turney just past 21st to Private patio unit on Right side!
Rooms
Den/Bedroom Plus 1
Separate Den/Office N
Interior
Interior Features Breakfast Bar, 9+ Flat Ceilings, Full Bth Master Bdrm, High Speed Internet, Granite Counters
Heating Electric
Cooling Refrigeration
Flooring Carpet, Tile, Wood
Fireplaces Type 1 Fireplace, Living Room
Fireplace Yes
Window Features Double Pane Windows
SPA None
Exterior
Exterior Feature Covered Patio(s)
Parking Features Dir Entry frm Garage, Electric Door Opener, Rear Vehicle Entry
Garage Spaces 1.0
Garage Description 1.0
Fence Block, Wrought Iron
Pool None
Community Features Gated Community, Community Spa Htd, Community Spa, Community Pool Htd, Community Pool, Near Bus Stop
Utilities Available SRP
Amenities Available Management, Rental OK (See Rmks)
Roof Type Tile
Private Pool No
Building
Lot Description Gravel/Stone Front
Story 2
Unit Features Ground Level
Builder Name Unknown
Sewer Public Sewer
Water City Water
Architectural Style Contemporary
Structure Type Covered Patio(s)
New Construction No
Schools
Elementary Schools Madison Camelview Elementary
Middle Schools Madison Park School
High Schools Camelback High School
School District Phoenix Union High School District
Others
HOA Name Biltmore Palms
HOA Fee Include Roof Repair,Insurance,Sewer,Maintenance Grounds,Trash,Water,Roof Replacement,Maintenance Exterior
Senior Community No
Tax ID 163-31-470
Ownership Fee Simple
Acceptable Financing Cash, Conventional, FHA, VA Loan
Horse Property N
Listing Terms Cash, Conventional, FHA, VA Loan
Financing Conventional
Read Less

Copyright 2025 Arizona Regional Multiple Listing Service, Inc. All rights reserved.
Bought with Phoenix Urban Spaces




