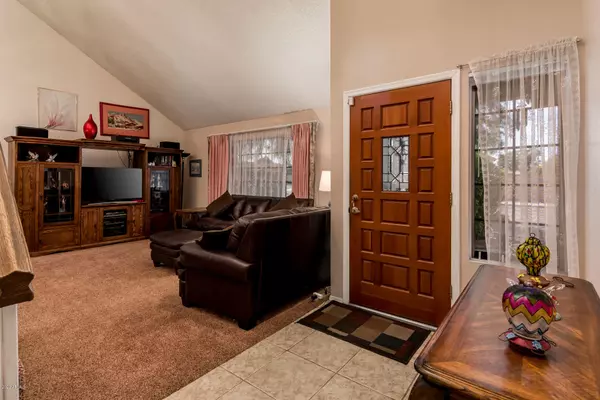For more information regarding the value of a property, please contact us for a free consultation.
11428 W WILLOW Lane Avondale, AZ 85392
Want to know what your home might be worth? Contact us for a FREE valuation!

Our team is ready to help you sell your home for the highest possible price ASAP
Key Details
Sold Price $357,000
Property Type Single Family Home
Sub Type Single Family - Detached
Listing Status Sold
Purchase Type For Sale
Square Footage 2,557 sqft
Price per Sqft $139
Subdivision Horizons West 1 Lots 1-141 Lots A-E L1-L3
MLS Listing ID 6144503
Sold Date 12/03/20
Style Ranch,Spanish
Bedrooms 4
HOA Fees $30
HOA Y/N Yes
Originating Board Arizona Regional Multiple Listing Service (ARMLS)
Year Built 1986
Annual Tax Amount $2,189
Tax Year 2020
Lot Size 9,257 Sqft
Acres 0.21
Property Description
Original owner since 1987! Pride of ownership 4 bedrooms, 2.5 bathrooms, permitted addition has its own split A/C unit, a closet, and can be used as a bedroom or office. The home also has permitted extended patio with built in speakers and fans perfect for enjoying your backyard space. Large lot with diving pool and basketball court, pool was resurfaced less than 10 years ago. R/V gate provides lots of room to store your toys. New roof in 2019, HVAC unit was replaced less than 10 years ago as well. This home is full of value and ready for your personal touches!
Location
State AZ
County Maricopa
Community Horizons West 1 Lots 1-141 Lots A-E L1-L3
Direction From Thomas and Avondale Blvd, head north into Garden lakes PKWY follow that road once you cross the canal head WEST on Orange Blossom Ln, North on Crystal ln, West on Willow Ln. Home will be on right
Rooms
Other Rooms Great Room, Family Room
Master Bedroom Upstairs
Den/Bedroom Plus 5
Separate Den/Office Y
Interior
Interior Features Upstairs, Breakfast Bar, Pantry, Double Vanity, Full Bth Master Bdrm, Separate Shwr & Tub, Laminate Counters
Heating Electric
Cooling Refrigeration
Flooring Carpet, Laminate, Tile
Fireplaces Type 1 Fireplace, Family Room
Fireplace Yes
SPA None
Exterior
Garage Spaces 2.0
Garage Description 2.0
Fence Block
Pool Diving Pool, Private
Community Features Biking/Walking Path
Utilities Available SRP
Roof Type Tile
Private Pool Yes
Building
Lot Description Sprinklers In Rear, Sprinklers In Front, Desert Back, Desert Front, Gravel/Stone Front, Grass Back
Story 2
Builder Name UNK
Sewer Public Sewer
Water City Water
Architectural Style Ranch, Spanish
New Construction No
Schools
Elementary Schools Garden Lakes Elementary School
Middle Schools Garden Lakes Elementary School
High Schools Westview High School
School District Tolleson Union High School District
Others
HOA Name GL Comm Association
HOA Fee Include Maintenance Grounds
Senior Community No
Tax ID 102-28-115
Ownership Fee Simple
Acceptable Financing Conventional, FHA, VA Loan
Horse Property N
Listing Terms Conventional, FHA, VA Loan
Financing Conventional
Read Less

Copyright 2025 Arizona Regional Multiple Listing Service, Inc. All rights reserved.
Bought with HomeSmart




