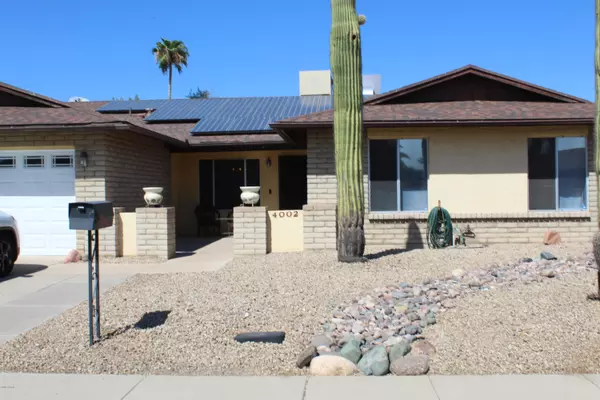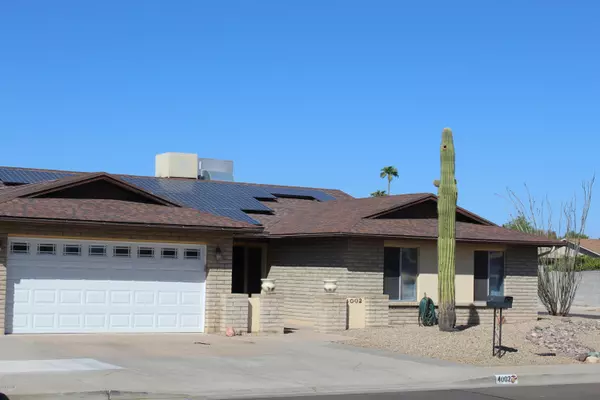For more information regarding the value of a property, please contact us for a free consultation.
4002 W WILLOW Avenue Phoenix, AZ 85029
Want to know what your home might be worth? Contact us for a FREE valuation!

Our team is ready to help you sell your home for the highest possible price ASAP
Key Details
Sold Price $335,000
Property Type Single Family Home
Sub Type Single Family - Detached
Listing Status Sold
Purchase Type For Sale
Square Footage 1,989 sqft
Price per Sqft $168
Subdivision Westcliff Park Unit 3
MLS Listing ID 6139274
Sold Date 11/05/20
Style Ranch
Bedrooms 4
HOA Y/N No
Originating Board Arizona Regional Multiple Listing Service (ARMLS)
Year Built 1983
Annual Tax Amount $1,989
Tax Year 2020
Lot Size 9,331 Sqft
Acres 0.21
Property Description
Courtyard entrance to this lovely single story home with low maintenance desert landscaping, Comfortable home with fireplace in FR, Fourth bedroom could be a den. Master bedroom retreat is large and has a walk-in closet, duel sinks and a walk-in shower,. Nicely updated with wood look tile, neutral colors throughout, Control4 Home Automation system installed, controls lighting, HVAC and audio/video throughout the home. Inviting backyard with full-length covered patio and diving pool. With strong offer, seller will pay off Solar system lease. Block construction, security screen door, NO HOA!! Please see notes in Document section about the solar lease
Location
State AZ
County Maricopa
Community Westcliff Park Unit 3
Direction South on Thunderbird, East on Joan De Arc Ave, follow south onto 42nd Dr. East on Willow Ave. Home is on the north side, corner lot.
Rooms
Other Rooms Family Room
Den/Bedroom Plus 4
Separate Den/Office N
Interior
Interior Features Eat-in Kitchen, Breakfast Bar, 3/4 Bath Master Bdrm, Double Vanity, High Speed Internet
Heating Electric
Cooling Refrigeration, Both Refrig & Evap, Ceiling Fan(s)
Flooring Carpet, Tile
Fireplaces Type 1 Fireplace, Family Room
Fireplace Yes
SPA None
Exterior
Exterior Feature Covered Patio(s), Patio
Parking Features Electric Door Opener
Garage Spaces 2.0
Garage Description 2.0
Fence Block
Pool Variable Speed Pump, Diving Pool, Private
Utilities Available APS
Amenities Available None
Roof Type Composition
Private Pool Yes
Building
Lot Description Corner Lot, Desert Front, Gravel/Stone Back
Story 1
Builder Name Unknown
Sewer Public Sewer
Water City Water
Architectural Style Ranch
Structure Type Covered Patio(s),Patio
New Construction No
Schools
Elementary Schools Chaparral Elementary School - Phoenix
Middle Schools Chaparral Elementary School - Phoenix
High Schools Greenway High School
School District Glendale Union High School District
Others
HOA Fee Include No Fees
Senior Community No
Tax ID 149-26-361
Ownership Fee Simple
Acceptable Financing Cash, Conventional, FHA, VA Loan
Horse Property N
Listing Terms Cash, Conventional, FHA, VA Loan
Financing FHA
Read Less

Copyright 2025 Arizona Regional Multiple Listing Service, Inc. All rights reserved.
Bought with My Home Group Real Estate




