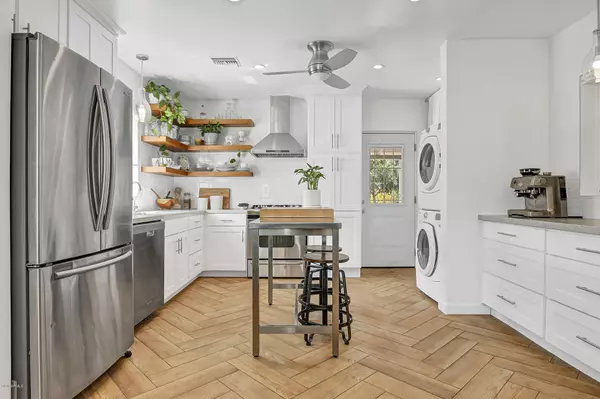For more information regarding the value of a property, please contact us for a free consultation.
2714 N 8TH Street Phoenix, AZ 85006
Want to know what your home might be worth? Contact us for a FREE valuation!

Our team is ready to help you sell your home for the highest possible price ASAP
Key Details
Sold Price $417,500
Property Type Single Family Home
Sub Type Single Family - Detached
Listing Status Sold
Purchase Type For Sale
Square Footage 1,237 sqft
Price per Sqft $337
Subdivision Country Club Park Blk 3-10
MLS Listing ID 6136206
Sold Date 12/18/20
Style Other (See Remarks)
Bedrooms 3
HOA Y/N No
Originating Board Arizona Regional Multiple Listing Service (ARMLS)
Year Built 1938
Annual Tax Amount $1,198
Tax Year 2020
Lot Size 7,941 Sqft
Acres 7941.0
Property Description
Is this a dream? No it's real!! Welcome to Country Club Park's most charming gem! This 3-bedroom historic home is one of a kind updates with love and respect while keeping its historic integrity. The kitchen features stainless appliances, quartz counters, upgraded cabinets, backsplash and lots of personality. Upgraded hardware, custom barn door, tankless H2O heater, oak wood flooring, vintage claw foot master tub and the list keeps going. Upgraded wiring, plumbing, roof, hardware, customized kitchen, garage w/work shop and much more. Enjoy the large lot that's perfect for relaxing and entertaining. Located near 5 major hospitals, shopping, golf course while close to uptown, downtown and all around. Location, location, location! Huge tax break if owner occupied due to Historic Home? Ask me
Location
State AZ
County Maricopa
Community Country Club Park Blk 3-10
Direction East on Thomas to 8th Street then South on 8th Street. Home is on the left side. Enjoy
Rooms
Other Rooms Family Room
Den/Bedroom Plus 3
Separate Den/Office N
Interior
Interior Features Eat-in Kitchen, Drink Wtr Filter Sys, Other, Soft Water Loop, Double Vanity, High Speed Internet
Heating Natural Gas
Cooling Refrigeration, Ceiling Fan(s)
Flooring Tile, Wood
Fireplaces Number No Fireplace
Fireplaces Type None
Fireplace No
SPA None
Exterior
Exterior Feature Covered Patio(s), Patio, Private Yard
Parking Features Electric Door Opener, RV Gate, RV Access/Parking
Garage Spaces 2.0
Garage Description 2.0
Fence Block
Pool None
Community Features Near Bus Stop, Historic District
Utilities Available APS, SW Gas
Amenities Available None
Roof Type Composition
Private Pool No
Building
Lot Description Sprinklers In Rear, Sprinklers In Front, Grass Front, Grass Back
Story 1
Builder Name Unknown
Sewer Public Sewer
Water City Water
Architectural Style Other (See Remarks)
Structure Type Covered Patio(s),Patio,Private Yard
New Construction No
Schools
Elementary Schools Emerson Elementary School
Middle Schools Edison Elementary School
High Schools North High School
School District Phoenix Union High School District
Others
HOA Fee Include No Fees
Senior Community No
Tax ID 117-29-151
Ownership Fee Simple
Acceptable Financing Cash, Conventional, FHA, VA Loan
Horse Property N
Listing Terms Cash, Conventional, FHA, VA Loan
Financing VA
Read Less

Copyright 2025 Arizona Regional Multiple Listing Service, Inc. All rights reserved.
Bought with Realty Executives




