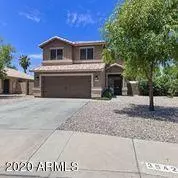For more information regarding the value of a property, please contact us for a free consultation.
3542 S SETON Avenue Gilbert, AZ 85297
Want to know what your home might be worth? Contact us for a FREE valuation!

Our team is ready to help you sell your home for the highest possible price ASAP
Key Details
Sold Price $385,000
Property Type Single Family Home
Sub Type Single Family - Detached
Listing Status Sold
Purchase Type For Sale
Square Footage 2,092 sqft
Price per Sqft $184
Subdivision San Tan Ranch Parcel 5
MLS Listing ID 6105919
Sold Date 09/02/20
Style Ranch
Bedrooms 5
HOA Fees $40/qua
HOA Y/N Yes
Originating Board Arizona Regional Multiple Listing Service (ARMLS)
Year Built 2003
Annual Tax Amount $1,989
Tax Year 2019
Lot Size 9,765 Sqft
Acres 0.22
Property Description
Absolutely Stunning Gilbert HOME, in Great location on a Huge over sized corner LOT with POOL..This Beautiful home features 5 bedrooms and 2.5 baths with RV gate. The unique custom touches start in the main living room with designer paint, shiplap wall and Vaulted ceilings, wood framed windows for that unique touch. Bonus 5th bedroom or office/baby room/craft room with double door entry. Beautifully upgraded kitchen with stainless appliances, gas stove, Custom staggered cabinets with stylish back splash & tile counter tops. Custom wood island with barn wood accent. Enjoy the cozy eat in kitchen nook area with beautiful lighting and custom painted wall in the living room. The flooring in the kitchen & living room is tile. Powder room is down stairs as well as the laundry room with built in cabinets for extra storage. The two car garage has epoxy flooring and additional cabinets for that much needed space. The hot water heater is about 3 years new and gas. Step out to the park like grassy back-yard that is tree lined for privacy and enjoy the pergola and covered patio's. The large play pool is a big splash and has a removable pool fence or your convenience. Extra patio for the BBQ. The garden has already been started for you! Included is a small covered storage perfect for the garden tools. Enjoy the spacious LOFT and Master Suite with a spacious walk out deck perfect to enjoy the Arizona Sun and overlooking your back yard oasis. Relax in the master garden tub, with a separate shower and double sinks. Enjoy the walk in closet. Upstairs has three additional bedrooms with fans and custom barn wood accent walls. The spacious bathroom works well for the kiddos to share .Make sure to put this COZY home on your list to see it is sure to please and wont last long. This great location is close to freeways, shopping, dining & parks. Enjoy this Amazing location for your next HOME..
Location
State AZ
County Maricopa
Community San Tan Ranch Parcel 5
Direction South on Higley to Portola Valley, East to Benito Drive, North to Waterman, West to your New HOME on the corner!!
Rooms
Other Rooms Loft
Master Bedroom Upstairs
Den/Bedroom Plus 6
Separate Den/Office N
Interior
Interior Features Upstairs, Eat-in Kitchen, Vaulted Ceiling(s), Kitchen Island, Pantry, Double Vanity, Full Bth Master Bdrm, Separate Shwr & Tub, High Speed Internet
Heating Natural Gas
Cooling Refrigeration, Ceiling Fan(s)
Flooring Carpet, Tile
Fireplaces Number No Fireplace
Fireplaces Type None
Fireplace No
Window Features Sunscreen(s)
SPA None
Exterior
Exterior Feature Balcony, Covered Patio(s), Patio
Parking Features Attch'd Gar Cabinets, Electric Door Opener, RV Gate
Garage Spaces 2.0
Garage Description 2.0
Fence Block
Pool Play Pool, Private
Community Features Playground, Biking/Walking Path
Utilities Available SRP, SW Gas
Amenities Available Management, Rental OK (See Rmks)
Roof Type Tile
Private Pool Yes
Building
Lot Description Sprinklers In Rear, Sprinklers In Front, Gravel/Stone Front, Gravel/Stone Back, Grass Back, Auto Timer H2O Front, Auto Timer H2O Back
Story 2
Builder Name Richmond American
Sewer Public Sewer
Water City Water
Architectural Style Ranch
Structure Type Balcony,Covered Patio(s),Patio
New Construction No
Schools
Elementary Schools San Tan Elementary
Middle Schools Sossaman Middle School
High Schools Higley High School
School District Higley Unified District
Others
HOA Name Vision property mgt
HOA Fee Include Maintenance Grounds
Senior Community No
Tax ID 304-51-652
Ownership Fee Simple
Acceptable Financing Cash, Conventional, VA Loan
Horse Property N
Listing Terms Cash, Conventional, VA Loan
Financing Conventional
Read Less

Copyright 2025 Arizona Regional Multiple Listing Service, Inc. All rights reserved.
Bought with My Home Group Real Estate




