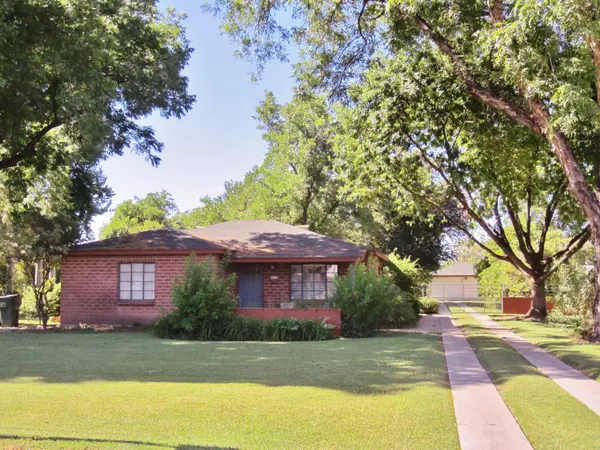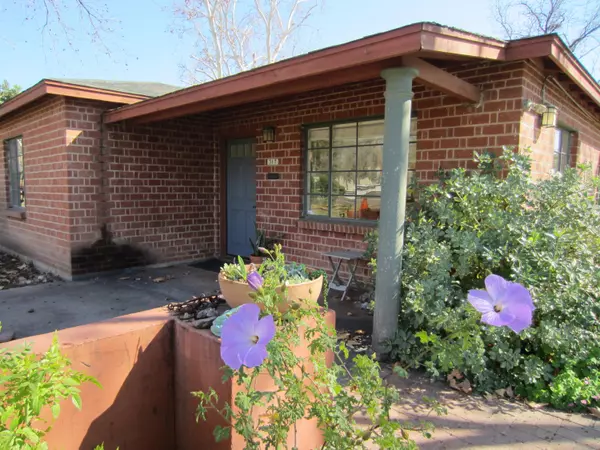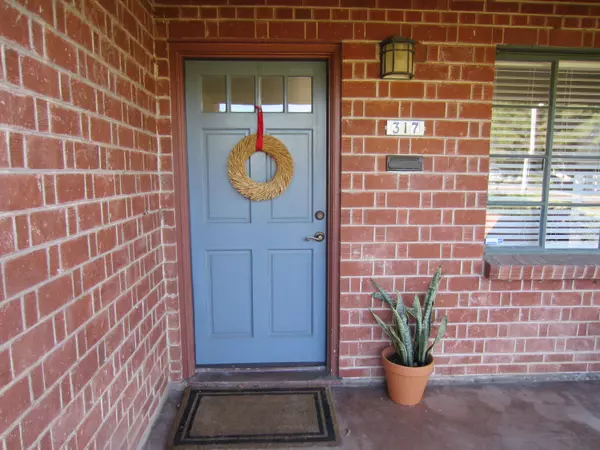For more information regarding the value of a property, please contact us for a free consultation.
317 E 15TH Street Tempe, AZ 85281
Want to know what your home might be worth? Contact us for a FREE valuation!

Our team is ready to help you sell your home for the highest possible price ASAP
Key Details
Sold Price $720,000
Property Type Single Family Home
Sub Type Single Family - Detached
Listing Status Sold
Purchase Type For Sale
Square Footage 1,764 sqft
Price per Sqft $408
Subdivision University Park Addition
MLS Listing ID 6043117
Sold Date 07/20/20
Bedrooms 4
HOA Y/N No
Originating Board Arizona Regional Multiple Listing Service (ARMLS)
Year Built 1995
Annual Tax Amount $3,714
Tax Year 2019
Lot Size 0.769 Acres
Acres 0.77
Property Description
Historic University Park near ASU. This 2 home property features the original Brick Bungalow built in 1945. 1104 SF w/3 bedrooms and 1 bath, tile floors, & New french doors. The home is connected by a private courtyard patio to the primary residence built in 1994. It features a master suite with full bathroom, Huge Laundry room, a chefs kitchen with large Island, custom cabinets, 30 '' deep counter tops, Dacor 6 burner gas cook top, double ovens, and an extra deep stainless sink. Kitchen opens to a great room with Italian tile, while double french doors exit to full length covered patio. beautiful views of back yard. The irrigated 33,0000+ S.F Lot is fully fenced, & has rose, fruit, and pecan trees. Electric gate, & 2 car Garage + work room and double entry. 2 blocks to ASU Campus!
Location
State AZ
County Maricopa
Community University Park Addition
Direction From Broadway and College go North on College to 15th St. Turn East to home on the South side.
Rooms
Other Rooms Separate Workshop
Guest Accommodations 1100.0
Den/Bedroom Plus 4
Separate Den/Office N
Interior
Interior Features Eat-in Kitchen, Breakfast Bar, 9+ Flat Ceilings, Kitchen Island, Double Vanity, Full Bth Master Bdrm, Separate Shwr & Tub, High Speed Internet
Heating Electric
Cooling Other, See Remarks, Refrigeration
Flooring Carpet, Tile
Fireplaces Type Exterior Fireplace
Fireplace Yes
SPA None
Exterior
Exterior Feature Covered Patio(s), Private Yard, Separate Guest House
Parking Features Attch'd Gar Cabinets, Electric Door Opener, Rear Vehicle Entry, RV Gate, Separate Strge Area, Detached, RV Access/Parking, Gated
Garage Spaces 2.0
Garage Description 2.0
Fence Chain Link
Pool None
Landscape Description Irrigation Back, Flood Irrigation
Community Features Near Bus Stop
Utilities Available APS, SW Gas
Amenities Available None
Roof Type Composition
Private Pool No
Building
Lot Description Alley, Grass Front, Grass Back, Irrigation Back, Flood Irrigation
Story 1
Builder Name Custom
Sewer Public Sewer
Water City Water
Structure Type Covered Patio(s),Private Yard, Separate Guest House
New Construction No
Schools
Elementary Schools Broadmor Elementary School
Middle Schools Connolly Middle School
High Schools Tempe High School
Others
HOA Fee Include No Fees
Senior Community No
Tax ID 133-14-071
Ownership Fee Simple
Acceptable Financing Cash, Conventional
Horse Property N
Listing Terms Cash, Conventional
Financing Conventional
Read Less

Copyright 2025 Arizona Regional Multiple Listing Service, Inc. All rights reserved.
Bought with Redfin Corporation




