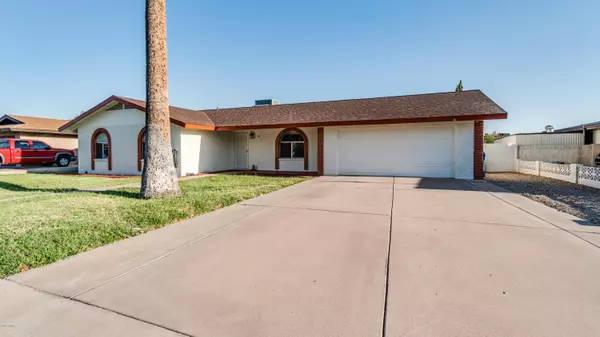For more information regarding the value of a property, please contact us for a free consultation.
2537 E ENCANTO Street Mesa, AZ 85213
Want to know what your home might be worth? Contact us for a FREE valuation!

Our team is ready to help you sell your home for the highest possible price ASAP
Key Details
Sold Price $337,800
Property Type Single Family Home
Sub Type Single Family - Detached
Listing Status Sold
Purchase Type For Sale
Square Footage 1,780 sqft
Price per Sqft $189
Subdivision Prince Estates
MLS Listing ID 6127299
Sold Date 10/21/20
Style Spanish
Bedrooms 3
HOA Y/N No
Originating Board Arizona Regional Multiple Listing Service (ARMLS)
Year Built 1977
Annual Tax Amount $1,554
Tax Year 2019
Lot Size 10,681 Sqft
Acres 0.25
Property Description
Such a hot home! Upgraded master bath with walk in shower - tiled/stoned with a thick glass and pivot door. Upgraded 2nd bathroom with pop up sink basin. Addtl electrical outlet in cabinet drawer. Custom Wet bar (sink and mini fridge included). Built in fireplace/bookcase in family room. Playroom/workshop area fully air-conditioned off of family room. Home features many steps that outline each main room for a classic retro feel. New interior/exterior paint. Roof has been maintained. New A/C. HUGE back yard, private with a garden pool with water feature and lights. Back patio perfect for outdoor entertaining. Detached shed in backyard with full electrical outlets. Garage has an additional space/workshop. Oversized side gate is perfect for a recreational vehicle.
Location
State AZ
County Maricopa
Community Prince Estates
Direction South on Lindsay Road to Adobe Street. Left on Adobe, right on North 26th Street. Left on Encanto Street.
Rooms
Other Rooms Separate Workshop, Family Room
Master Bedroom Not split
Den/Bedroom Plus 3
Separate Den/Office N
Interior
Interior Features Eat-in Kitchen, Soft Water Loop, Wet Bar, Double Vanity, Full Bth Master Bdrm, Laminate Counters
Heating Electric
Cooling Refrigeration, Ceiling Fan(s)
Flooring Carpet, Tile
Fireplaces Type Family Room
Fireplace Yes
SPA None
Laundry Other, See Remarks
Exterior
Exterior Feature Covered Patio(s), Storage
Garage Spaces 2.0
Carport Spaces 2
Garage Description 2.0
Fence Block
Pool Play Pool, Private
Utilities Available SRP
Amenities Available None
Roof Type Composition
Private Pool Yes
Building
Lot Description Gravel/Stone Front, Gravel/Stone Back, Grass Front, Grass Back, Auto Timer H2O Front, Auto Timer H2O Back
Story 1
Builder Name UNK
Sewer Public Sewer
Water City Water
Architectural Style Spanish
Structure Type Covered Patio(s),Storage
New Construction No
Schools
Elementary Schools Field Elementary School
Middle Schools Mesa Junior High School
High Schools Mountain View High School
School District Mesa Unified District
Others
HOA Fee Include No Fees
Senior Community No
Tax ID 140-07-143-A
Ownership Fee Simple
Acceptable Financing Cash, Conventional
Horse Property N
Listing Terms Cash, Conventional
Financing Conventional
Special Listing Condition Owner Occupancy Req
Read Less

Copyright 2025 Arizona Regional Multiple Listing Service, Inc. All rights reserved.
Bought with JK Realty




