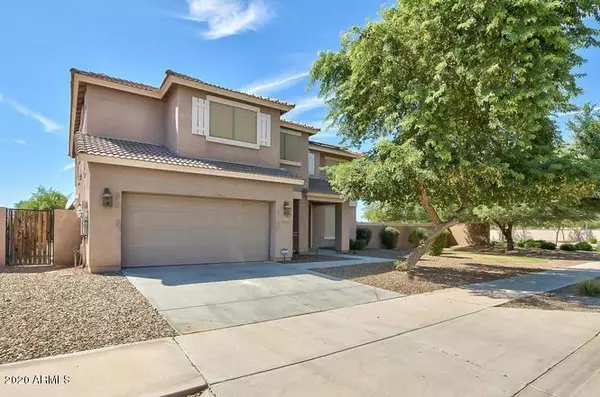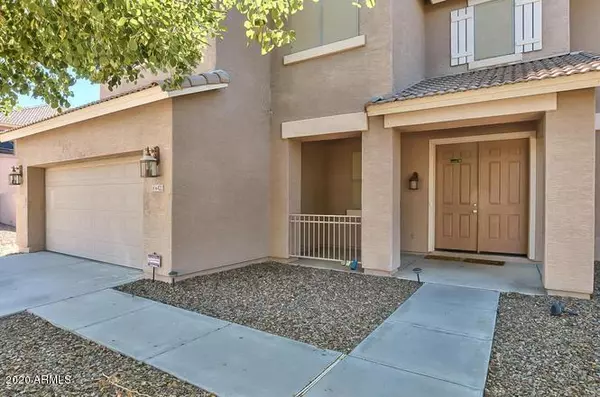For more information regarding the value of a property, please contact us for a free consultation.
6422 S 26TH Lane Phoenix, AZ 85041
Want to know what your home might be worth? Contact us for a FREE valuation!

Our team is ready to help you sell your home for the highest possible price ASAP
Key Details
Sold Price $380,000
Property Type Single Family Home
Sub Type Single Family - Detached
Listing Status Sold
Purchase Type For Sale
Square Footage 2,973 sqft
Price per Sqft $127
Subdivision Anderson Farms
MLS Listing ID 6123229
Sold Date 10/23/20
Bedrooms 5
HOA Fees $66/mo
HOA Y/N Yes
Originating Board Arizona Regional Multiple Listing Service (ARMLS)
Year Built 2004
Annual Tax Amount $2,632
Tax Year 2019
Lot Size 0.261 Acres
Acres 0.26
Property Description
Look no further! The spacious floor plan and high ceilings will make you feel right at home. The master includes not one, but two walk-in closets, hardwood floors, and a sizable master bathroom, complete with dual vanity sinks and separate shower and tub.
Like to entertain? This house includes a generous back yard with a built-in fireplace and grill. Not to mention, the sparkling swimming pool with water feature and covered patio.
Reduce your electric bill each month with the already installed solar panels; and keep the house cool with its energy-efficient window coverings. For added security, you'll have access to professionally installed surveillance cameras around the house, as well as an updated Smart Home alarm system and ring doorbell.
Location
State AZ
County Maricopa
Community Anderson Farms
Direction South on Southern to Anderson Farms Entrance then East on 26th Lane (quick right) backs to 27th. South to Property
Rooms
Other Rooms Family Room
Master Bedroom Upstairs
Den/Bedroom Plus 5
Separate Den/Office N
Interior
Interior Features Upstairs, Vaulted Ceiling(s), Kitchen Island, Pantry, Double Vanity, Separate Shwr & Tub, High Speed Internet, Smart Home, Granite Counters
Heating Electric
Cooling Refrigeration, Ceiling Fan(s)
Flooring Carpet, Tile, Wood
Fireplaces Type 1 Fireplace, Exterior Fireplace
Fireplace Yes
Window Features Double Pane Windows,Tinted Windows
SPA None
Exterior
Exterior Feature Balcony, Covered Patio(s), Built-in Barbecue
Garage Spaces 2.0
Garage Description 2.0
Fence Block
Pool Private
Utilities Available SRP
Amenities Available Management
View Mountain(s)
Roof Type Tile
Private Pool Yes
Building
Lot Description Sprinklers In Rear, Sprinklers In Front, Desert Front, Dirt Back, Gravel/Stone Front, Grass Front, Grass Back, Synthetic Grass Back, Auto Timer H2O Front, Auto Timer H2O Back
Story 2
Builder Name Unknown
Sewer Public Sewer
Water City Water
Structure Type Balcony,Covered Patio(s),Built-in Barbecue
New Construction No
Schools
Elementary Schools Roosevelt Elementary School
Middle Schools Bernard Black Elementary School
High Schools Cesar Chavez High School
School District Phoenix Union High School District
Others
HOA Name Anderson Farms HOA
HOA Fee Include Maintenance Grounds
Senior Community No
Tax ID 105-86-715
Ownership Fee Simple
Acceptable Financing Cash, Conventional, FHA, VA Loan
Horse Property N
Listing Terms Cash, Conventional, FHA, VA Loan
Financing FHA
Read Less

Copyright 2025 Arizona Regional Multiple Listing Service, Inc. All rights reserved.
Bought with neXGen Real Estate




