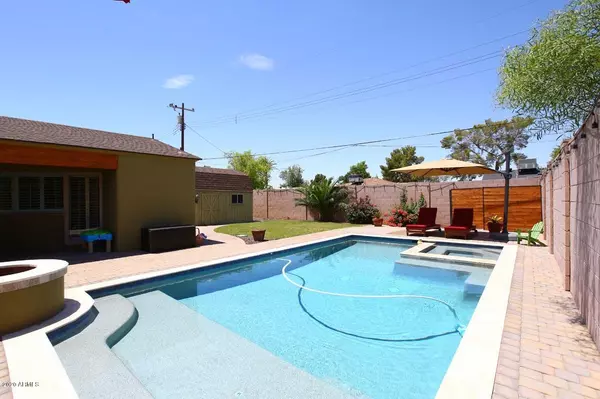For more information regarding the value of a property, please contact us for a free consultation.
4248 N 15TH Drive Phoenix, AZ 85015
Want to know what your home might be worth? Contact us for a FREE valuation!

Our team is ready to help you sell your home for the highest possible price ASAP
Key Details
Sold Price $430,500
Property Type Single Family Home
Sub Type Single Family - Detached
Listing Status Sold
Purchase Type For Sale
Square Footage 2,141 sqft
Price per Sqft $201
Subdivision Bel Air Blk 10_& 11
MLS Listing ID 6085935
Sold Date 07/24/20
Bedrooms 4
HOA Y/N No
Originating Board Arizona Regional Multiple Listing Service (ARMLS)
Year Built 1950
Annual Tax Amount $1,887
Tax Year 2019
Lot Size 8,042 Sqft
Acres 0.18
Property Description
This Central Phoenix home is filled with character and charm! The owners of 10 years have true pride of ownership! This split 4 bed/2 bath PLUS additional office/den offers an open and functional floor plan. The gourmet kitchen features stainless appliances, peninsula with bar seating & tons of storage! The entertainer's backyard is a dream! New pool and spa built in 2017 is complete with Pentair technology, built-in BBQ, gas fire pit and huge covered patio! Oversized Master suite features dramatic curved windows, sitting area and private entrance to the patio! The front yard features a Southwest adobe wood burning fire place providing privacy and shade in your own courtyard! The home is situated in the most central location to the light rail, canal, Downtown, Uptown and more! Additional improvements include new HVAC (1) 2018 and (1) 2015, New Roof 2012, New insulation 2020.
Location
State AZ
County Maricopa
Community Bel Air Blk 10_& 11
Direction North on 15th Ave, West on Glenrosa, South on 15th Dr. Home on West side of the street.
Rooms
Other Rooms Family Room
Master Bedroom Split
Den/Bedroom Plus 5
Separate Den/Office Y
Interior
Interior Features Eat-in Kitchen, Breakfast Bar, No Interior Steps, 3/4 Bath Master Bdrm, Double Vanity, High Speed Internet
Heating Natural Gas
Cooling Refrigeration, Programmable Thmstat, Ceiling Fan(s)
Flooring Carpet, Laminate, Tile, Concrete
Fireplaces Type 1 Fireplace, Exterior Fireplace, Fire Pit, Gas
Fireplace Yes
Window Features Double Pane Windows
SPA Heated,Private
Exterior
Exterior Feature Covered Patio(s), Patio, Private Yard, Storage, Built-in Barbecue
Fence Block
Pool Heated, Private
Community Features Near Light Rail Stop, Near Bus Stop, Biking/Walking Path
Utilities Available APS, SW Gas
Amenities Available None
Roof Type Composition
Private Pool Yes
Building
Lot Description Gravel/Stone Front, Gravel/Stone Back, Grass Front, Grass Back, Auto Timer H2O Front, Auto Timer H2O Back
Story 1
Builder Name UNKNOWN
Sewer Public Sewer
Water City Water
Structure Type Covered Patio(s),Patio,Private Yard,Storage,Built-in Barbecue
New Construction No
Schools
Elementary Schools Encanto School
Middle Schools Osborn Middle School
High Schools Central High School
School District Phoenix Union High School District
Others
HOA Fee Include No Fees
Senior Community No
Tax ID 155-48-013
Ownership Fee Simple
Acceptable Financing Cash, Conventional, FHA, VA Loan
Horse Property N
Listing Terms Cash, Conventional, FHA, VA Loan
Financing Conventional
Read Less

Copyright 2025 Arizona Regional Multiple Listing Service, Inc. All rights reserved.
Bought with Berkshire Hathaway HomeServices Arizona Properties




