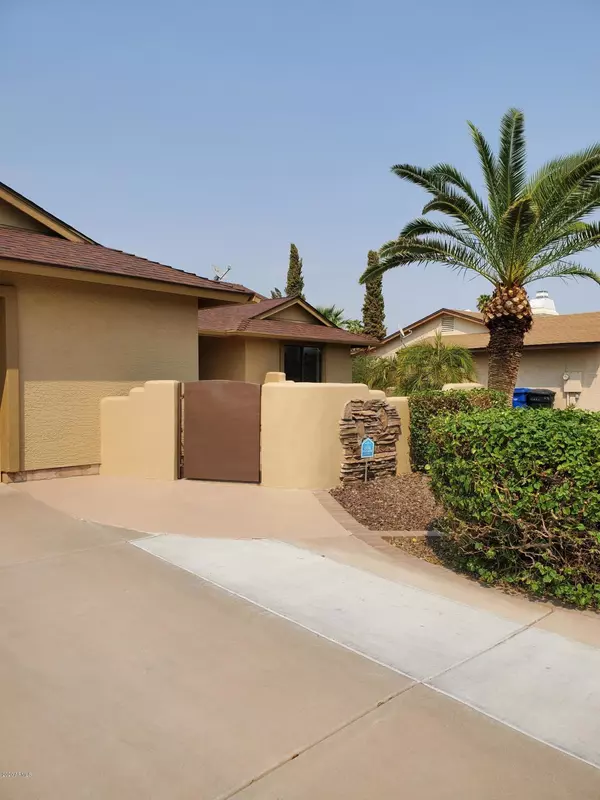For more information regarding the value of a property, please contact us for a free consultation.
7354 E DIAMOND Avenue Mesa, AZ 85208
Want to know what your home might be worth? Contact us for a FREE valuation!

Our team is ready to help you sell your home for the highest possible price ASAP
Key Details
Sold Price $359,900
Property Type Single Family Home
Sub Type Single Family - Detached
Listing Status Sold
Purchase Type For Sale
Square Footage 1,937 sqft
Price per Sqft $185
Subdivision Golden Vista Estates
MLS Listing ID 6123096
Sold Date 10/28/20
Style Ranch
Bedrooms 4
HOA Y/N No
Originating Board Arizona Regional Multiple Listing Service (ARMLS)
Year Built 1987
Annual Tax Amount $1,087
Tax Year 2019
Lot Size 7,745 Sqft
Acres 0.18
Property Description
Back on the market after fall-thru. This one of a kind 4 bedroom home emit comfort and the feeling of being home from the approach on the semi-private outdoor foyer to the relaxing backyard's mature fruit trees. Entering this home you are welcomed by a nice great room with the centerpiece being the magnificent fire place.
The kitchen, complete with custom cabinets and granite, is simply amazing. R/O water system.
The home offers numerous upgrades in the kitchen and bathrooms. There is a nice sized yard with multiple storage buildings on site, an RV gate, RV pad. Best of all, there is no HOA! Freshly painted inside and out, your home is move-in ready!
This home shows very well with a recently updated AC unit and roof. This home won't last long on the market, it's truly one of
Location
State AZ
County Maricopa
Community Golden Vista Estates
Direction From Power/60 North, Turn Left on Pueblo, Turn Right to 73rd Street, Turn Left to Diamond, Home is on the right side
Rooms
Other Rooms Great Room, Family Room, BonusGame Room, Arizona RoomLanai
Master Bedroom Split
Den/Bedroom Plus 5
Separate Den/Office N
Interior
Interior Features Eat-in Kitchen, Kitchen Island, Pantry, Double Vanity, Full Bth Master Bdrm, Granite Counters
Heating Electric
Cooling Refrigeration, Ceiling Fan(s)
Flooring Carpet, Stone, Tile, Concrete
Fireplaces Type 1 Fireplace, Living Room
Fireplace Yes
Window Features Double Pane Windows
SPA None
Laundry 220 V Dryer Hookup, Inside, Wshr/Dry HookUp Only
Exterior
Exterior Feature Covered Patio(s), Playground, Patio, Storage
Parking Features Attch'd Gar Cabinets, Dir Entry frm Garage, Electric Door Opener, RV Gate, RV Access/Parking
Garage Spaces 2.5
Garage Description 2.5
Fence Wrought Iron, Wood
Pool None
Community Features Biking/Walking Path
Utilities Available SRP
Amenities Available None
Roof Type Composition
Building
Lot Description Sprinklers In Rear, Sprinklers In Front, Desert Back, Desert Front, Grass Back, Auto Timer H2O Front, Auto Timer H2O Back
Story 1
Builder Name Unknown
Sewer Public Sewer
Water City Water
Architectural Style Ranch
Structure Type Covered Patio(s), Playground, Patio, Storage
New Construction No
Schools
Elementary Schools Jefferson Elementary School
Middle Schools Fremont Junior High School
High Schools Skyline High School
School District Mesa Unified District
Others
HOA Fee Include No Fees
Senior Community No
Tax ID 218-64-229
Ownership Fee Simple
Acceptable Financing Cash, Conventional, FHA
Horse Property N
Listing Terms Cash, Conventional, FHA
Financing Conventional
Read Less

Copyright 2025 Arizona Regional Multiple Listing Service, Inc. All rights reserved.
Bought with West USA Realty




