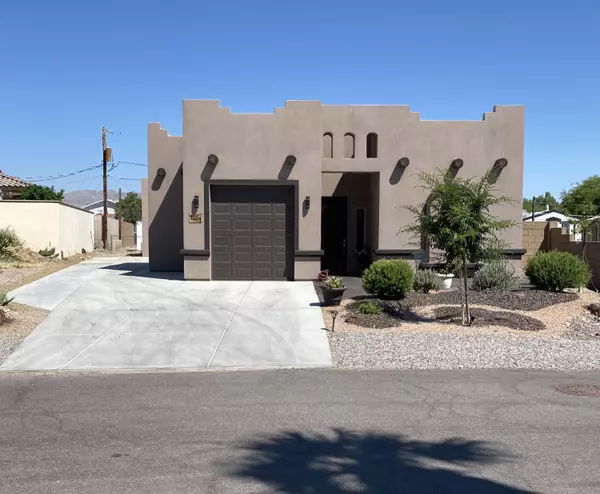For more information regarding the value of a property, please contact us for a free consultation.
1101 Avenida de Las Estrella -- Bullhead City, AZ 86442
Want to know what your home might be worth? Contact us for a FREE valuation!

Our team is ready to help you sell your home for the highest possible price ASAP
Key Details
Sold Price $284,900
Property Type Single Family Home
Sub Type Single Family - Detached
Listing Status Sold
Purchase Type For Sale
Square Footage 1,450 sqft
Price per Sqft $196
Subdivision Playa Del Rio Unit 3
MLS Listing ID 6122280
Sold Date 09/29/20
Style Territorial/Santa Fe
Bedrooms 3
HOA Fees $8/mo
HOA Y/N Yes
Originating Board Arizona Regional Multiple Listing Service (ARMLS)
Year Built 2016
Annual Tax Amount $1,455
Tax Year 2019
Lot Size 6,890 Sqft
Acres 0.16
Property Description
Better than Before?...with Living Room and Master Bedroom Updates per previous Showing Requests. This Southwest Territorial Custom Home Packs Great Features..Starting with 300' from the Colorado River. Enter the 8' Wood Door into Foyer of a Split Floor Plan - 10'Ceilings and 8'Doors ... 2 Bedrooms with Jack n Jill Bath, Laundry Room and 1/2 Bath.... All Master Bedroom with Triple Mirror Wardrobe Doors, His and Her Sinks, Granite Vanity, Step Down Shower with Floor to Ceiling Tile and Rain Spout. Open Concept Living-Dining-Kitchen with 11' Snack Counter..All Granite and Stainless Steel Appliances. UpGraded Hickory Spice Self-Closing Cabinets, Sliding Glass Doors Exiting to Side and Backyard with Grass and Block Wall. ManCave/Garage has Full Bath, Kitchen Options, Epoxy Floor & Cable
Location
State AZ
County Mohave
Community Playa Del Rio Unit 3
Direction Bullhead City Hwy95 & Mohave Dr. West on Mohave Dr to Country Club Dr... forward through Golf Course to Via Arroyo. North on Via Arroyo to Avenida de Las Estrella Left towards River Last Home on Right
Rooms
Master Bedroom Split
Den/Bedroom Plus 3
Separate Den/Office N
Interior
Interior Features 9+ Flat Ceilings, Drink Wtr Filter Sys, No Interior Steps, Pantry, 2 Master Baths, Double Vanity, Full Bth Master Bdrm, High Speed Internet, Granite Counters
Heating Natural Gas
Cooling Both Refrig & Evap, Programmable Thmstat, Ceiling Fan(s)
Flooring Tile
Fireplaces Number No Fireplace
Fireplaces Type None
Fireplace No
Window Features Vinyl Frame,ENERGY STAR Qualified Windows,Double Pane Windows,Low Emissivity Windows
SPA None
Laundry Engy Star (See Rmks)
Exterior
Exterior Feature Patio, Private Yard
Parking Features Attch'd Gar Cabinets, Electric Door Opener, Golf Cart Garage, RV Access/Parking
Garage Spaces 3.0
Garage Description 3.0
Fence Block, Partial
Pool None
Landscape Description Irrigation Back, Irrigation Front
Community Features Golf
Utilities Available Oth Elec (See Rmrks), SW Gas
Amenities Available None
View Mountain(s)
Roof Type Reflective Coating,Rolled/Hot Mop
Accessibility Bath Lever Faucets
Private Pool No
Building
Lot Description Sprinklers In Rear, Sprinklers In Front, Desert Back, Desert Front, Grass Back, Auto Timer H2O Front, Auto Timer H2O Back, Irrigation Front, Irrigation Back
Story 1
Builder Name UnKnown
Sewer Public Sewer
Water Pvt Water Company
Architectural Style Territorial/Santa Fe
Structure Type Patio,Private Yard
New Construction No
Schools
Elementary Schools Coyote Ridge
Middle Schools Mohave Middle School
High Schools Mountainside Middle School
School District Out Of Area
Others
HOA Name Jamie Kelley & Assoc
HOA Fee Include No Fees
Senior Community No
Tax ID 220-18-034
Ownership Fee Simple
Acceptable Financing Cash, Conventional, FHA
Horse Property N
Listing Terms Cash, Conventional, FHA
Financing Cash
Special Listing Condition Owner/Agent
Read Less

Copyright 2025 Arizona Regional Multiple Listing Service, Inc. All rights reserved.
Bought with Non-MLS Office




