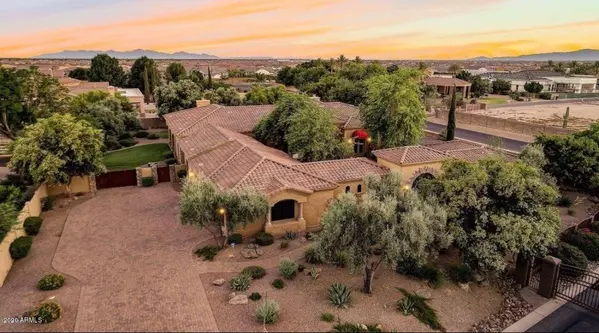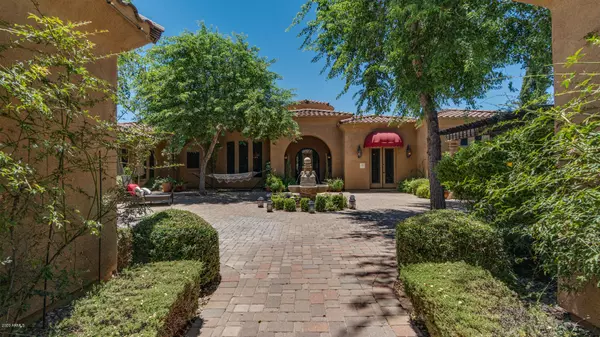For more information regarding the value of a property, please contact us for a free consultation.
9235 W MONTANA DE ORO Drive Peoria, AZ 85383
Want to know what your home might be worth? Contact us for a FREE valuation!

Our team is ready to help you sell your home for the highest possible price ASAP
Key Details
Sold Price $1,160,000
Property Type Single Family Home
Sub Type Single Family - Detached
Listing Status Sold
Purchase Type For Sale
Square Footage 5,103 sqft
Price per Sqft $227
Subdivision Montana De Oro Ranch
MLS Listing ID 6086328
Sold Date 10/15/20
Style Santa Barbara/Tuscan
Bedrooms 4
HOA Fees $116/qua
HOA Y/N Yes
Originating Board Arizona Regional Multiple Listing Service (ARMLS)
Year Built 2003
Annual Tax Amount $7,245
Tax Year 2019
Lot Size 0.785 Acres
Acres 0.79
Property Description
*See the video & virtual tours . Rare find in one of the few gated neighborhoods in Peoria. This single level custom home sits on a 0.79 acre lot in the gated Montana De Oro community and has 5,103 sq feet of livable space. The gated 2,400 sq ft pavered European courtyard is ideal for entertaining with its has mature trees, an Italian water fountain, and a pergola. The pride of ownership shows throughout the property and the meticulous details are evident. The gourmet kitchen includes granite countertops, rich wood cabinets, a massive island, and top of the line appliances. Large windows and natural lighting is found in every room of the house, including the Living Room, Family Room, Dining Room, and Breakfast Nook. 3 Bedrooms are inside main house, 4th is located in detached casita. All bedrooms have ensuite bathroom. The spacious owner's suite has private access to the backyard as well as a canterra fireplace inside. The owner's bathroom has bay windows, his and her sinks, jetted bathtub and travertine stone walk-in shower. The owner's closet was designed to include many details with its custom shelving, hang racks, and drawers to maximize storage. All 4 of the bedrooms have wood flooring, and the rest of the house has travertine stone flooring. The Office has custom built-in shelving and desk (and can easily be made into a 4th bedroom inside the house, giving a total of 5 bedrooms on the property). Accessible from the courtyard is a 285 sq ft detatched theater complete with stadium seating. Also accessible from the courtyard is the 642 sq ft detached Casita complete with a full Kitchen, a Sitting area, 1 Bedroom, and 1 Bath. The 1311 sq foot, 3 car garage has epoxy flooring and a generous amount of custom storage cabinets. At the end of the massive driveway is a sliding RV gate. Behind the gate, the backyard offers more than enough room for an RV garage to be built, as well as plenty of room for a pool as well. The resort style lush backyard hosts mature trees, multiple oversized grass areas, and 1,139 sq foot covered pavered patio. Since 2015 the owner has put over $250,000 worth of upgrades, as well as new water heaters and new AC units, into this much loved home. This home offers a combination of privacy, yet proximity to the lake, hiking, the best shopping, dining, entertainment there is in Peoria.
Location
State AZ
County Maricopa
Community Montana De Oro Ranch
Direction West on Pinnacle Peak Rd, Right on 93rd Ave, Right on Montana De Oro (and gate), home is on the Right
Rooms
Other Rooms Guest Qtrs-Sep Entrn, Great Room, Media Room, Family Room
Guest Accommodations 642.0
Master Bedroom Split
Den/Bedroom Plus 5
Separate Den/Office Y
Interior
Interior Features Master Downstairs, Eat-in Kitchen, No Interior Steps, Kitchen Island, Pantry, Double Vanity, Full Bth Master Bdrm, Separate Shwr & Tub, Tub with Jets, Granite Counters
Heating Electric
Cooling Refrigeration, Ceiling Fan(s)
Flooring Carpet, Stone, Wood
Fireplaces Type 2 Fireplace, Family Room, Master Bedroom
Fireplace Yes
SPA Above Ground
Exterior
Exterior Feature Covered Patio(s), Gazebo/Ramada, Patio, Private Yard, Separate Guest House
Parking Features Attch'd Gar Cabinets, Electric Door Opener, RV Gate
Garage Spaces 3.0
Garage Description 3.0
Fence Block
Pool None
Community Features Gated Community
Utilities Available APS
Amenities Available Management
View Mountain(s)
Roof Type Tile
Private Pool No
Building
Lot Description Sprinklers In Rear, Sprinklers In Front, Corner Lot, Desert Back, Desert Front, Grass Back, Auto Timer H2O Front, Auto Timer H2O Back
Story 1
Builder Name Custom
Sewer Septic Tank
Water Pvt Water Company
Architectural Style Santa Barbara/Tuscan
Structure Type Covered Patio(s),Gazebo/Ramada,Patio,Private Yard, Separate Guest House
New Construction No
Schools
Elementary Schools Zuni Hills Elementary School
Middle Schools Zuni Hills Elementary School
High Schools Liberty High School
School District Peoria Unified School District
Others
HOA Name Montana De Oro
HOA Fee Include Maintenance Grounds
Senior Community No
Tax ID 201-16-286
Ownership Fee Simple
Acceptable Financing Conventional
Horse Property N
Listing Terms Conventional
Financing Conventional
Read Less

Copyright 2025 Arizona Regional Multiple Listing Service, Inc. All rights reserved.
Bought with A.Z. & Associates




