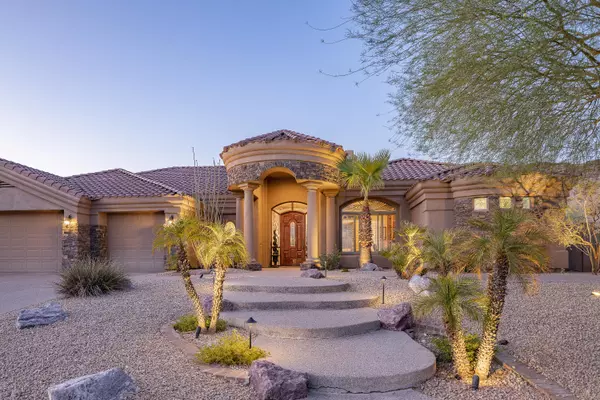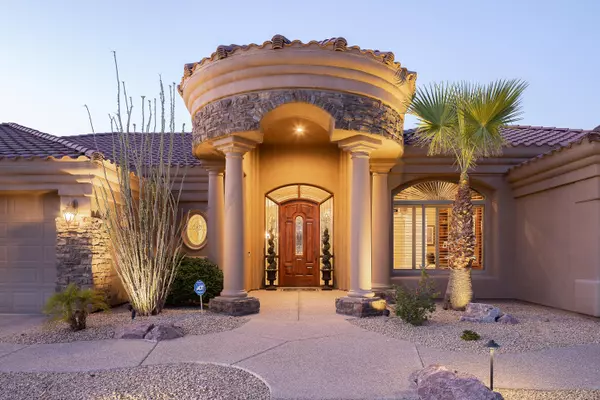For more information regarding the value of a property, please contact us for a free consultation.
16625 S MOUNTAIN STONE Trail Phoenix, AZ 85048
Want to know what your home might be worth? Contact us for a FREE valuation!

Our team is ready to help you sell your home for the highest possible price ASAP
Key Details
Sold Price $925,000
Property Type Single Family Home
Sub Type Single Family - Detached
Listing Status Sold
Purchase Type For Sale
Square Footage 3,951 sqft
Price per Sqft $234
Subdivision Parcel 13C At Foothills Club West Amended
MLS Listing ID 6111600
Sold Date 09/10/20
Style Santa Barbara/Tuscan
Bedrooms 4
HOA Fees $37
HOA Y/N Yes
Originating Board Arizona Regional Multiple Listing Service (ARMLS)
Year Built 2000
Annual Tax Amount $8,065
Tax Year 2019
Lot Size 0.315 Acres
Acres 0.31
Property Description
This stunning custom home is tucked back in the quiet gated community of Canyon Verde in Club West. The attention to detail and pride of ownership is evident everywhere, from the custom built-ins and shutters to the carefully curated updates and decor. As you come through the grand glass-flanked front door you are welcomed into the foyer and spacious living & dining area. Views of the private backyard pool, expansive patio and surrounding natural desert fill the huge frameless windows. The master retreat is private & cozy with a gas fireplace & french door exit to the back patio. You can relax in your soaker tub or large walk-in shower. The oversized master closet has natural light & plenty of space for your wardrobe, plus you will love the three-way wardrobe mirror! This gorgeous home features an executive office with custom floor to ceiling built-in shelves & desk. Over 40 recessed lights were installed for optimum lighting.
The chef's kitchen has a 48" Viking 6-burner cooktop (with griddle), SubZero Fridge, a wall oven and the island complete with a prep sink. Truly made for entertaining, the peninsula features bar top seating as well as a sunny breakfast nook. You'll love the two under counter wine/ beverage fridges. One is at the custom built-in bar in the family room and the other in the butler's area off the dining room!
Split from the Master bedroom, the secondary bedrooms are all generously sized and feature walk-in closets. There is a mini-master featuring an ensuite bathroom, an extra large walk-in closet and private exit to the backyard. The other two guest rooms feature a jack and jill bathroom.
The huge laundry room with a deep sink and lots of cabinetry and counter space make doing laundry a breeze! The 3-car garage has tons of storage and the floor is coated for ease of cleaning.
Whole house sound system will convey with the home.
Standing at the curb you will appreciate the gorgeous custom stacked stone. The relaxing backyard is an oasis complete with built-in BBQ, expansive covered outdoor seating and entertaining space, custom lighting, easy care artificial turf, lush landscaping, and a pool/spa with a soothing waterfall!
Location
State AZ
County Maricopa
Community Parcel 13C At Foothills Club West Amended
Direction From Chandler Blvd go South on Central. Turn East on Nighthawk and enter through the gates. Turn right on Mountain Stone Trail and the house will be on your left.
Rooms
Other Rooms Great Room, Family Room
Master Bedroom Split
Den/Bedroom Plus 5
Separate Den/Office Y
Interior
Interior Features Eat-in Kitchen, Breakfast Bar, 9+ Flat Ceilings, Drink Wtr Filter Sys, Soft Water Loop, Kitchen Island, Pantry, Double Vanity, Full Bth Master Bdrm, Separate Shwr & Tub, Tub with Jets, High Speed Internet, Granite Counters
Heating Natural Gas
Cooling Refrigeration
Flooring Carpet, Stone
Fireplaces Type 2 Fireplace, Gas
Fireplace Yes
Window Features Double Pane Windows
SPA Heated,Private
Exterior
Exterior Feature Covered Patio(s), Private Street(s), Built-in Barbecue
Parking Features Dir Entry frm Garage, Electric Door Opener
Garage Spaces 3.0
Garage Description 3.0
Fence Block, Wrought Iron
Pool Variable Speed Pump, Heated, Private
Community Features Gated Community, Tennis Court(s), Playground, Biking/Walking Path
Utilities Available SRP, SW Gas
Amenities Available Management
View Mountain(s)
Roof Type Tile
Private Pool Yes
Building
Lot Description Sprinklers In Rear, Sprinklers In Front, Corner Lot, Desert Back, Desert Front, Synthetic Grass Back, Auto Timer H2O Front, Auto Timer H2O Back
Story 1
Builder Name Forte
Sewer Public Sewer
Water City Water
Architectural Style Santa Barbara/Tuscan
Structure Type Covered Patio(s),Private Street(s),Built-in Barbecue
New Construction No
Schools
Elementary Schools Kyrene De La Sierra School
Middle Schools Kyrene Altadena Middle School
High Schools Desert Vista High School
Others
HOA Name Foothills Club West
HOA Fee Include Maintenance Grounds,Street Maint
Senior Community No
Tax ID 311-02-237
Ownership Fee Simple
Acceptable Financing Cash, Conventional, 1031 Exchange, VA Loan
Horse Property N
Listing Terms Cash, Conventional, 1031 Exchange, VA Loan
Financing Other
Read Less

Copyright 2025 Arizona Regional Multiple Listing Service, Inc. All rights reserved.
Bought with West USA Realty




