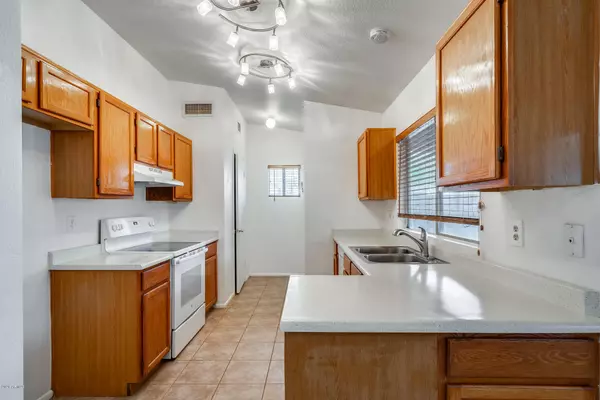For more information regarding the value of a property, please contact us for a free consultation.
8717 W Lewis Avenue Phoenix, AZ 85037
Want to know what your home might be worth? Contact us for a FREE valuation!

Our team is ready to help you sell your home for the highest possible price ASAP
Key Details
Sold Price $246,900
Property Type Single Family Home
Sub Type Single Family - Detached
Listing Status Sold
Purchase Type For Sale
Square Footage 1,570 sqft
Price per Sqft $157
Subdivision Westridge Shadows
MLS Listing ID 6107702
Sold Date 08/31/20
Style Ranch
Bedrooms 3
HOA Y/N No
Originating Board Arizona Regional Multiple Listing Service (ARMLS)
Year Built 1990
Annual Tax Amount $1,224
Tax Year 2019
Lot Size 6,116 Sqft
Acres 0.14
Property Description
Step inside of this 3 bedroom, 2 bathroom Phoenix home with new kitchen appliances and fresh exterior paint! When you enter the home, you'll be welcomed by a bright living room with vaulted ceilings and a cozy fireplace- perfect for unwinding in the evening. The recently upgraded kitchen features a brand new dishwasher, oven, and resurfaced countertops! In the primary bedroom, you'll love the hardwood-like flooring, walk-in closet, and private ensuite bathroom with double vanity sinks. Venture out to the backyard which boasts a covered patio and a grassy area with plenty of room for a pet to roam. The attached garage has a built-in workspace and shelves for all of your DIY projects. This home is conveniently located near the Desert Sky Mall, Desert Star Park, and is less than 15 minutes from downtown Phoenix!
Location
State AZ
County Maricopa
Community Westridge Shadows
Direction Head east on W Thomas Rd toward W Thomas Rd, Turn right onto N 87th Ave, Turn right onto W Lewis Ave, Destination will be on the left.
Rooms
Other Rooms Family Room
Den/Bedroom Plus 3
Separate Den/Office N
Interior
Interior Features No Interior Steps, Vaulted Ceiling(s), Pantry, 3/4 Bath Master Bdrm, Double Vanity, High Speed Internet, Laminate Counters
Heating Electric
Cooling Refrigeration, Ceiling Fan(s)
Flooring Laminate, Tile
Fireplaces Type 1 Fireplace
Fireplace Yes
SPA None
Laundry Wshr/Dry HookUp Only
Exterior
Exterior Feature Covered Patio(s)
Garage Spaces 2.0
Garage Description 2.0
Fence Block
Pool None
Utilities Available SRP
Amenities Available None
Roof Type Composition
Private Pool No
Building
Lot Description Dirt Front, Dirt Back, Gravel/Stone Front
Story 1
Builder Name Uknown
Sewer Public Sewer
Water City Water
Architectural Style Ranch
Structure Type Covered Patio(s)
New Construction No
Schools
Elementary Schools Pendergast Elementary School
Middle Schools Pendergast Elementary School
High Schools Copper Canyon High School
School District Tolleson Union High School District
Others
HOA Fee Include No Fees
Senior Community No
Tax ID 102-36-467
Ownership Fee Simple
Acceptable Financing Cash, Conventional, VA Loan
Horse Property N
Listing Terms Cash, Conventional, VA Loan
Financing Conventional
Read Less

Copyright 2025 Arizona Regional Multiple Listing Service, Inc. All rights reserved.
Bought with A.Z. & Associates




