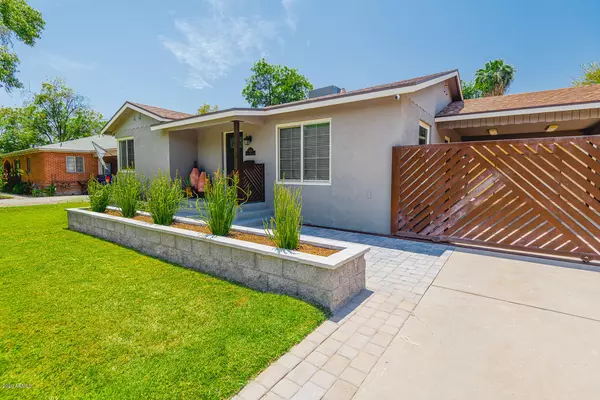For more information regarding the value of a property, please contact us for a free consultation.
504 N Macdonald -- Mesa, AZ 85201
Want to know what your home might be worth? Contact us for a FREE valuation!

Our team is ready to help you sell your home for the highest possible price ASAP
Key Details
Sold Price $362,000
Property Type Single Family Home
Sub Type Single Family - Detached
Listing Status Sold
Purchase Type For Sale
Square Footage 1,495 sqft
Price per Sqft $242
Subdivision Beg 661 1/3' N & 235' E Of Sw Cor W2 Se4 Sw4 Th E 160' N 68 1/3 W 160' S 68 1/3 To Pob .25 Ac
MLS Listing ID 6098598
Sold Date 10/05/20
Bedrooms 3
HOA Y/N No
Originating Board Arizona Regional Multiple Listing Service (ARMLS)
Year Built 1947
Annual Tax Amount $923
Tax Year 2019
Lot Size 10,890 Sqft
Acres 0.25
Property Description
LOCATION! Lovely & unique home in the very popular Evergreen Historic District! This is such a special home. Inside you will find an updated kitchen with new GE appliances, a completely remodeled bathroom, new hardwood flooring in the Master bedroom, along with new tile and carpeting throughout. There is a beautifully finished BASEMENT that could be used as a bedroom, den or office. Residents are able to maintain huge, park-like yards or gardens because the neighborhood receives year round irrigation at the cost of less than $10 a month. While maintaining the historic charm of the vintage transitional ranch style home complete with spectacular, oak hardwood floors in the living and dining room, the windows were replaced with top quality Renewal by Andersen for energy efficiency and the air conditioner with a new 14 SEER rated Lennox system this year. Sitting on a QUARTER ACRE, the exterior has been completely re-stuccoed and painted. New planters were added, a block wall and a beautiful, custom-made 6 foot by 24 foot double metal gate with automatic opener, creating a secure carport space for two cars and a 9 foot x 38 foot RV/Boat (or space for four cars) parking behind the gate in addition to the 20 foot garage. The pièce de résistance for an artist/craftsman is the studio - 16 feet x 16 feet of the 36 x 16 metal garage was finished into a highly insulated and A/C split-cooled studio with north facing windows and french doors that look out onto the backyard. Everything that has been done, was done with the highest quality products and workmanship. This home is a jewel in the neighborhood. You have to see it to believe it!
Location
State AZ
County Maricopa
Community Beg 661 1/3' N & 235' E Of Sw Cor W2 Se4 Sw4 Th E 160' N 68 1/3 W 160' S 68 1/3 To Pob .25 Ac
Rooms
Other Rooms Guest Qtrs-Sep Entrn
Basement Finished
Den/Bedroom Plus 3
Separate Den/Office N
Interior
Interior Features Other
Heating Electric
Cooling Refrigeration
Flooring Carpet, Tile, Wood
Fireplaces Number No Fireplace
Fireplaces Type None
Fireplace No
Window Features Double Pane Windows
SPA None
Exterior
Parking Features Over Height Garage, RV Gate, RV Access/Parking
Garage Spaces 2.0
Carport Spaces 2
Garage Description 2.0
Fence Block
Pool None
Landscape Description Irrigation Back, Irrigation Front
Community Features Historic District
Utilities Available City Gas
Amenities Available Not Managed
Roof Type Composition
Private Pool No
Building
Lot Description Grass Front, Grass Back, Irrigation Front, Irrigation Back
Story 1
Builder Name Unknown
Sewer Public Sewer
Water City Water
New Construction No
Schools
Elementary Schools Franklin West Elementary
Middle Schools Franklin At Alma Elementary
High Schools Westwood High School
School District Mesa Unified District
Others
HOA Fee Include No Fees
Senior Community No
Tax ID 137-26-069
Ownership Fee Simple
Acceptable Financing Cash, Conventional, VA Loan
Horse Property N
Listing Terms Cash, Conventional, VA Loan
Financing Conventional
Read Less

Copyright 2025 Arizona Regional Multiple Listing Service, Inc. All rights reserved.
Bought with My Home Group Real Estate




