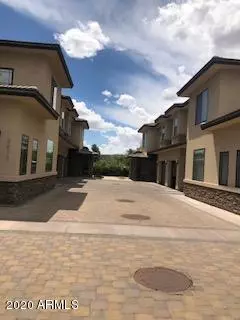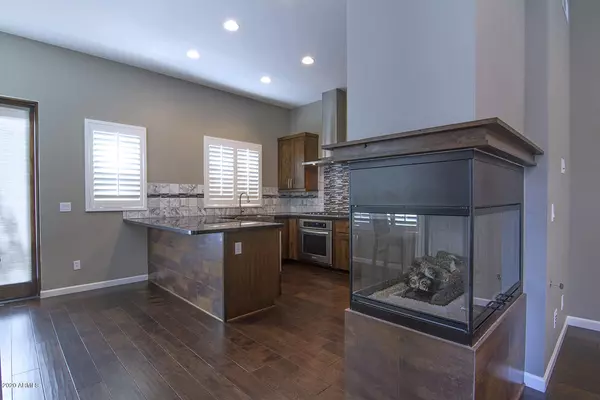For more information regarding the value of a property, please contact us for a free consultation.
5010 N 34TH Street #3 Phoenix, AZ 85018
Want to know what your home might be worth? Contact us for a FREE valuation!

Our team is ready to help you sell your home for the highest possible price ASAP
Key Details
Sold Price $560,000
Property Type Townhouse
Sub Type Townhouse
Listing Status Sold
Purchase Type For Sale
Square Footage 2,184 sqft
Price per Sqft $256
Subdivision Uptown Biltmore Condominium
MLS Listing ID 6067795
Sold Date 08/28/20
Style Contemporary
Bedrooms 2
HOA Fees $275/qua
HOA Y/N Yes
Originating Board Arizona Regional Multiple Listing Service (ARMLS)
Year Built 2012
Annual Tax Amount $6,627
Tax Year 2019
Lot Size 1,198 Sqft
Acres 0.03
Property Description
Enjoy a true Urban lifestyle in this Custom Luxury Townhouse. Prime Camelback Corridor-Biltmore location walking distance to shopping and fine dining. Over-height ceilings and VERY CURRENT open floor plan anchored by a two-way gas fireplace. Top of the line everything, wired for sound, and too many custom finishes to list. Master Suite is a mini spa and has huge walk-in closet. Plantation shutters throughout. Big laundry room with sink and Huge extra long direct entry garage PLUS assigned enclosed carport with 2 storage closets. Backyard is small dog friendly, custom trellises for privacy and auto timers for low-maintenance landscape. Landlord requires renter's insurance. Please verify all material facts and figures.
Location
State AZ
County Maricopa
Community Uptown Biltmore Condominium
Direction From Camelback, North on 34th St to Uptown Biltmore 4 unit complex on West side. Unit 3 is first on left side.
Rooms
Other Rooms Loft
Master Bedroom Upstairs
Den/Bedroom Plus 4
Separate Den/Office Y
Interior
Interior Features Upstairs, Eat-in Kitchen, Breakfast Bar, 9+ Flat Ceilings, Fire Sprinklers, Pantry, 2 Master Baths, Double Vanity, Full Bth Master Bdrm, Separate Shwr & Tub, Tub with Jets, High Speed Internet, Granite Counters
Heating Natural Gas
Cooling Refrigeration, Programmable Thmstat
Flooring Carpet, Tile, Wood
Fireplaces Type 1 Fireplace, Two Way Fireplace, Family Room, Gas
Fireplace Yes
Window Features Double Pane Windows,Low Emissivity Windows
SPA None
Exterior
Exterior Feature Balcony, Covered Patio(s), Patio, Private Street(s), Private Yard
Parking Features Dir Entry frm Garage, Electric Door Opener, Extnded Lngth Garage, Separate Strge Area, Side Vehicle Entry, Shared Driveway
Garage Spaces 1.0
Carport Spaces 1
Garage Description 1.0
Fence Block
Pool None
Community Features Near Bus Stop
Utilities Available SRP, SW Gas
Amenities Available Management, Rental OK (See Rmks)
View Mountain(s)
Roof Type Concrete
Private Pool No
Building
Lot Description Sprinklers In Rear, Sprinklers In Front, Desert Back, Desert Front, Auto Timer H2O Front, Auto Timer H2O Back
Story 2
Builder Name Creekside/SOS
Sewer Public Sewer
Water City Water
Architectural Style Contemporary
Structure Type Balcony,Covered Patio(s),Patio,Private Street(s),Private Yard
New Construction No
Schools
Elementary Schools Creighton Elementary School
Middle Schools Ingleside Middle School
High Schools Camelback High School
School District Phoenix Union High School District
Others
HOA Name Uptown Biltmore
HOA Fee Include Maintenance Grounds,Street Maint,Front Yard Maint
Senior Community No
Tax ID 170-13-126
Ownership Fee Simple
Acceptable Financing Cash, Conventional, Lease Purchase
Horse Property N
Listing Terms Cash, Conventional, Lease Purchase
Financing Conventional
Read Less

Copyright 2025 Arizona Regional Multiple Listing Service, Inc. All rights reserved.
Bought with AZArchitecture/Jarson & Jarson




