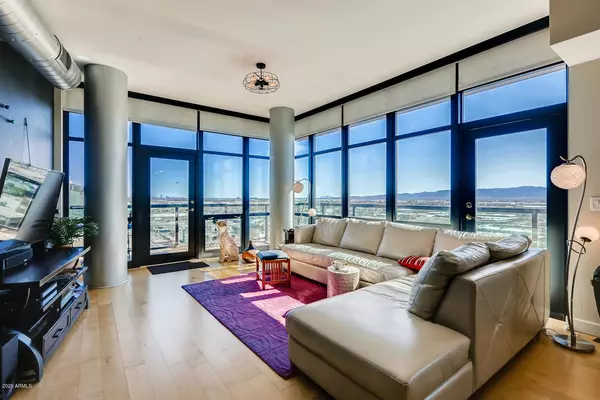For more information regarding the value of a property, please contact us for a free consultation.
310 S 4th Street #1210 Phoenix, AZ 85004
Want to know what your home might be worth? Contact us for a FREE valuation!

Our team is ready to help you sell your home for the highest possible price ASAP
Key Details
Sold Price $395,000
Property Type Condo
Sub Type Apartment Style/Flat
Listing Status Sold
Purchase Type For Sale
Square Footage 1,520 sqft
Price per Sqft $259
Subdivision Summit At Copper Square
MLS Listing ID 6028822
Sold Date 07/31/20
Bedrooms 2
HOA Fees $776/mo
HOA Y/N Yes
Originating Board Arizona Regional Multiple Listing Service (ARMLS)
Year Built 2007
Annual Tax Amount $2,636
Tax Year 2019
Lot Size 1,707 Sqft
Acres 0.04
Property Description
Urban living at its best! View spectacular sun rises from your LR & balcony. Breathtaking Mtn and City views. This contemporary 2 BR, 2.5 BA w/den or office has ceiling to floor windows, so bring your telescope for star gazing. Or watch the hikers
traverse the mountains. You'll enjoy the low maint. Pergo flooring thru out, custom paint with trendy exposed duct-work at ceilings. Adjacent to the Great Rm, is an small dining area, and breakfast bar that separates the well appointed stainless steel kitchen. Smooth top cooking, Blt in microwave, ALL appl. stay! Stay fit in the state of the art exercise room, swim in the out door pool or relax in sauna or spa. Enjoy huge Rec Rm 4 entertaining. You're a short stroll to Pro Basket & Baseball, stadiums,Symphony Hall, & Dining. Fun place to Liv
Location
State AZ
County Maricopa
Community Summit At Copper Square
Direction From Washington Street go to 3rd Street, South to Jackson, East to 4th Street. Entrance faces 4th street. Metered parking on side and front of building or park in the parking garage.
Rooms
Other Rooms Great Room
Master Bedroom Split
Den/Bedroom Plus 3
Separate Den/Office Y
Interior
Interior Features Breakfast Bar, Fire Sprinklers, Double Vanity, Full Bth Master Bdrm, Separate Shwr & Tub, High Speed Internet, Granite Counters, See Remarks
Heating Electric
Cooling Refrigeration, Ceiling Fan(s)
Flooring Carpet, Wood
Fireplaces Number No Fireplace
Fireplaces Type None
Fireplace No
Window Features Double Pane Windows,Low Emissivity Windows
SPA None
Exterior
Exterior Feature Balcony
Parking Features Addtn'l Purchasable, Electric Door Opener, Separate Strge Area, Assigned, Community Structure, Permit Required
Garage Spaces 1.0
Garage Description 1.0
Fence None
Pool None
Community Features Community Spa Htd, Community Spa, Community Pool Htd, Community Pool, Near Light Rail Stop, Near Bus Stop, Community Media Room, Guarded Entry, Clubhouse, Fitness Center
Utilities Available Oth Elec (See Rmrks)
Amenities Available Management
View City Lights, Mountain(s)
Roof Type Concrete
Private Pool No
Building
Story 1
Builder Name W Developments
Sewer Public Sewer
Water City Water
Structure Type Balcony
New Construction No
Schools
Elementary Schools Kenilworth Elementary School
Middle Schools Kingswood Elementary School
High Schools Central High School
Others
HOA Name 1st Service Res
HOA Fee Include Roof Repair,Insurance,Sewer,Maintenance Grounds,Trash,Water,Roof Replacement,Maintenance Exterior
Senior Community No
Tax ID 112-42-127
Ownership Fee Simple
Acceptable Financing Cash, Conventional
Horse Property N
Listing Terms Cash, Conventional
Financing Conventional
Read Less

Copyright 2025 Arizona Regional Multiple Listing Service, Inc. All rights reserved.
Bought with West USA Realty




