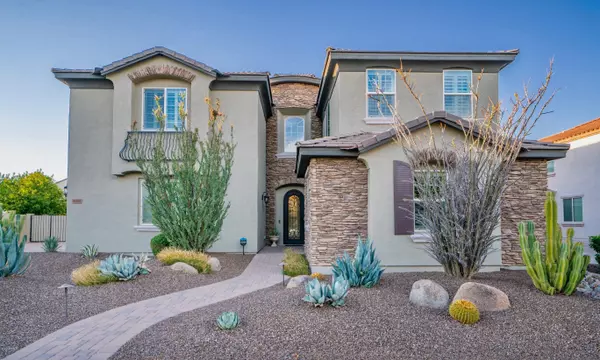For more information regarding the value of a property, please contact us for a free consultation.
4162 E CRESCENT Way Chandler, AZ 85249
Want to know what your home might be worth? Contact us for a FREE valuation!

Our team is ready to help you sell your home for the highest possible price ASAP
Key Details
Sold Price $714,000
Property Type Single Family Home
Sub Type Single Family - Detached
Listing Status Sold
Purchase Type For Sale
Square Footage 4,684 sqft
Price per Sqft $152
Subdivision Avian Trails
MLS Listing ID 6086507
Sold Date 07/20/20
Style Other (See Remarks)
Bedrooms 6
HOA Fees $56/mo
HOA Y/N Yes
Originating Board Arizona Regional Multiple Listing Service (ARMLS)
Year Built 2012
Annual Tax Amount $4,361
Tax Year 2019
Lot Size 9,614 Sqft
Acres 0.22
Property Description
This Avian Trails Luxury Residence delivers everything you've been searching for! Portraying Picture Perfect Family Living in every way... South Chandler Location, Destination Neighborhood, Prized School Options, Scenic Mtn Views & adjacent to Veterans Oasis Park, French Country Architecture & Distinctive Trend Home Craftsmanship, Designer Home Interior w/ Luxury Finishes and Countless Builder Options including Upgraded Home Efficiencies, Today's Open Great Room Floor Plan w/expansive Home Spaces & Generous Owner Suite Retreat w/Spa-Style Bath, Gourmet Kitchen layout that would please a true Chef, Inspiring Resort-Style Pool/Backyard w/all the MUST-HAVE Premium Amenities & finally the 10/10 Location.. RESIDE AT ONE OF ARIZONA'S MOST DESIRABLE ADDRESSES.. WHERE CHANDLER MEETS GILBERT. Entertain and Enjoy nearly 4,700SF of Luxury Space including downstairs Guest Suite w/Bedroom, Separate Living Area & Full Bathroom, Elegant Formal Dining Room, Expanded Great Room space, Open Kitchen with Over-sized Island, Large Walk-in Pantry and plenty of storage area. Upstairs Living includes Massive Loft, Owner Suite Retreat, 4 Secondary Bedrooms & 2 full bathrooms. Exterior features and upgrades include dramatic stone front entry, DUAL 2-Car Garages w/electric vehicle charging station, garage cabinet storage and prime N/S interior lot across from park area. See Builder/Owner Upgrades Sheet in photos tab.
Avian Trails has become a destination community known for its picturesque scenery and neighborhood charm. Its warm and inviting: full of friendly neighbors, engaging lifestyle and exceptional educational opportunities. Featuring a Central Park theme with Playgrounds, Covered Picnic Tables, Grassy areas and Walking Trails. Enjoy sending your kids with confidence to acclaimed A+ Ryan Elementary and Perry High School, located just minutes away. Nestled between both the thriving City of Chandler & Town of Gilbert, residents take advantage of the countless nearby amenities including the 101 & San Tan 202 freeways, shopping, dining, entertainment, airports, hospitals, booming business corridors and hot new Southeast Valley Developments. Call to schedule your tour today before its gone!
Location
State AZ
County Maricopa
Community Avian Trails
Direction South on Lindsay Road, Left on Crescent Way, Left on Amethyst Drive, Right on Canyon Way, Right on Onyx Drive, then Left on Crescent Way. Home is on left side across from park.
Rooms
Other Rooms Loft, Great Room
Master Bedroom Upstairs
Den/Bedroom Plus 8
Separate Den/Office Y
Interior
Interior Features Upstairs, Eat-in Kitchen, Breakfast Bar, 9+ Flat Ceilings, Kitchen Island, Double Vanity, Full Bth Master Bdrm, Separate Shwr & Tub, High Speed Internet, Granite Counters
Heating Natural Gas, ENERGY STAR Qualified Equipment
Cooling Refrigeration, Programmable Thmstat, Ceiling Fan(s)
Flooring Carpet, Vinyl, Tile
Fireplaces Number No Fireplace
Fireplaces Type None
Fireplace No
Window Features Double Pane Windows
SPA Private
Laundry Wshr/Dry HookUp Only
Exterior
Exterior Feature Covered Patio(s), Built-in Barbecue
Parking Features Attch'd Gar Cabinets, Dir Entry frm Garage, Electric Door Opener, Extnded Lngth Garage, RV Gate, Side Vehicle Entry
Garage Spaces 4.0
Garage Description 4.0
Fence Block
Pool Variable Speed Pump, Heated, Private
Community Features Playground, Biking/Walking Path
Utilities Available SRP, SW Gas
Amenities Available Management, Rental OK (See Rmks), VA Approved Prjct
Roof Type Tile
Private Pool Yes
Building
Lot Description Desert Back, Desert Front, Auto Timer H2O Front, Auto Timer H2O Back
Story 2
Builder Name Trend Homes
Sewer Public Sewer
Water City Water
Architectural Style Other (See Remarks)
Structure Type Covered Patio(s),Built-in Barbecue
New Construction No
Schools
Elementary Schools Audrey & Robert Ryan Elementary
Middle Schools Willie & Coy Payne Jr. High
High Schools Perry High School
School District Chandler Unified District
Others
HOA Name Avian Trails HOA
HOA Fee Include Maintenance Grounds
Senior Community No
Tax ID 304-75-046
Ownership Fee Simple
Acceptable Financing Cash, Conventional, VA Loan
Horse Property N
Listing Terms Cash, Conventional, VA Loan
Financing Conventional
Read Less

Copyright 2025 Arizona Regional Multiple Listing Service, Inc. All rights reserved.
Bought with Century 21 Arizona Foothills




