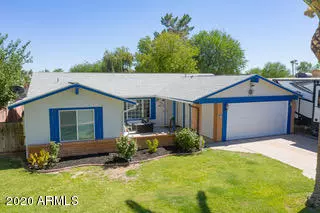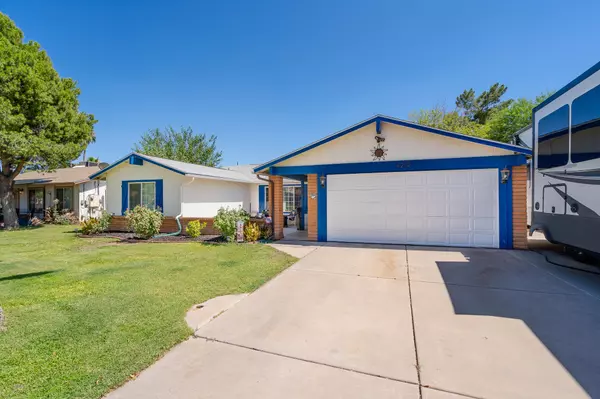For more information regarding the value of a property, please contact us for a free consultation.
4219 W ROYAL PALM Road Phoenix, AZ 85051
Want to know what your home might be worth? Contact us for a FREE valuation!

Our team is ready to help you sell your home for the highest possible price ASAP
Key Details
Sold Price $325,000
Property Type Single Family Home
Sub Type Single Family - Detached
Listing Status Sold
Purchase Type For Sale
Square Footage 1,920 sqft
Price per Sqft $169
Subdivision Northern Shadows Lots 1 Through 55
MLS Listing ID 6098466
Sold Date 08/19/20
Bedrooms 4
HOA Y/N No
Originating Board Arizona Regional Multiple Listing Service (ARMLS)
Year Built 1976
Annual Tax Amount $1,265
Tax Year 2019
Lot Size 8,485 Sqft
Acres 0.19
Property Description
Welcome Home! Pride of ownership shines in this 4 bed 2 bath home on an oversized lot with newly refinished POOL! Upgrades galore and move in ready with a newly updated gourmet kitchen, staggered cabinets, upgraded granite with full granite backsplash, large sit at kitchen island, tile wood plank flooring in kitchen/family/dining rooms, master suite has attached sitting/office, private split floor plan, 18 Sear upgraded variable speed Trane AC ground unit, newer roof, dual pane low-e upgraded windows, French door to large covered patio, entertaining ready back yard with newly refinished pebble tech diving pool, new pool tile, refinished cool decking, low maintenance turf, outdoor garden, large paved side yard for RV Parking and covered storage area, insulated/AC garage, newer water heater, private front courtyard, nice curb appeal with a fully landscaped front yard, extended driveway, and so much more to see in person.
Location
State AZ
County Maricopa
Community Northern Shadows Lots 1 Through 55
Direction North of 43rd ave, right on Harmont Dr, Left on 42nd lane, right on Palm to home
Rooms
Den/Bedroom Plus 4
Separate Den/Office N
Interior
Interior Features Eat-in Kitchen, Kitchen Island, 3/4 Bath Master Bdrm, Granite Counters
Heating Electric
Cooling Refrigeration
Flooring Carpet, Tile
Fireplaces Type 1 Fireplace
Fireplace Yes
Window Features ENERGY STAR Qualified Windows,Double Pane Windows,Low Emissivity Windows
SPA None
Laundry Wshr/Dry HookUp Only
Exterior
Parking Features RV Access/Parking
Garage Spaces 2.0
Carport Spaces 1
Garage Description 2.0
Fence Block
Pool Diving Pool, Private
Utilities Available SRP
Amenities Available Not Managed
Roof Type Composition
Private Pool Yes
Building
Lot Description Sprinklers In Rear, Sprinklers In Front, Desert Front, Grass Front, Synthetic Grass Back, Auto Timer H2O Front, Auto Timer H2O Back
Story 1
Builder Name unknown
Sewer Public Sewer
Water City Water
New Construction No
Schools
Elementary Schools Manzanita Elementary School
Middle Schools Palo Verde Middle School
High Schools Apollo High School
School District Glendale Union High School District
Others
HOA Fee Include No Fees
Senior Community No
Tax ID 150-13-474
Ownership Fee Simple
Acceptable Financing Cash, Conventional, FHA, VA Loan
Horse Property N
Listing Terms Cash, Conventional, FHA, VA Loan
Financing FHA
Read Less

Copyright 2025 Arizona Regional Multiple Listing Service, Inc. All rights reserved.
Bought with At Home Real Estate Arizona




